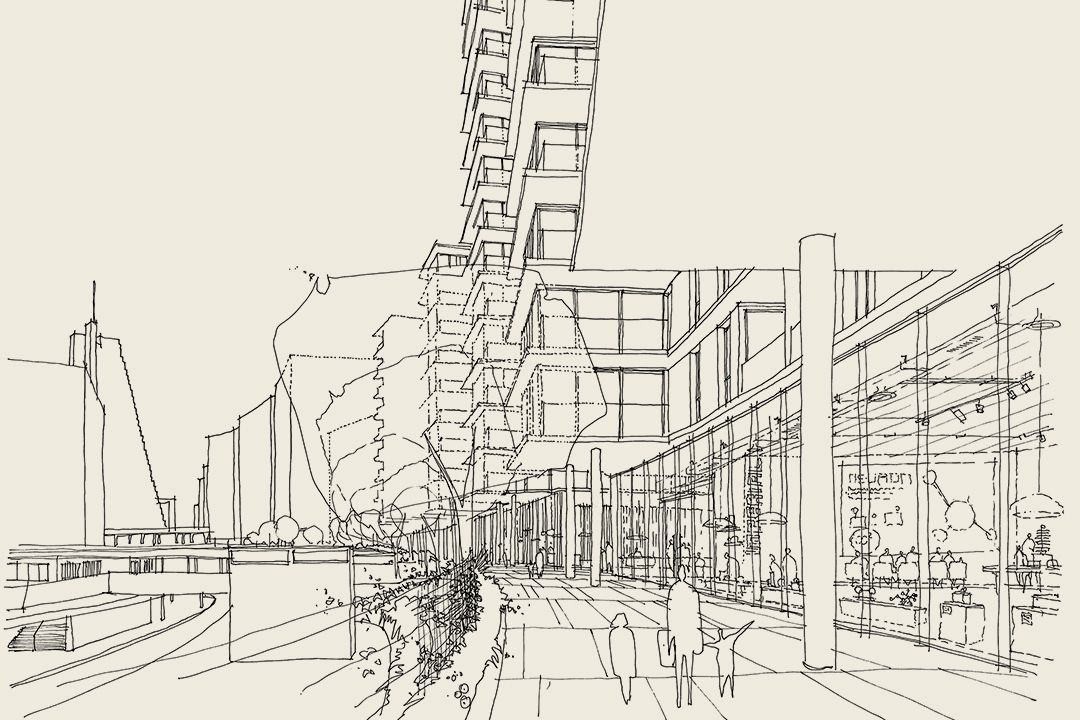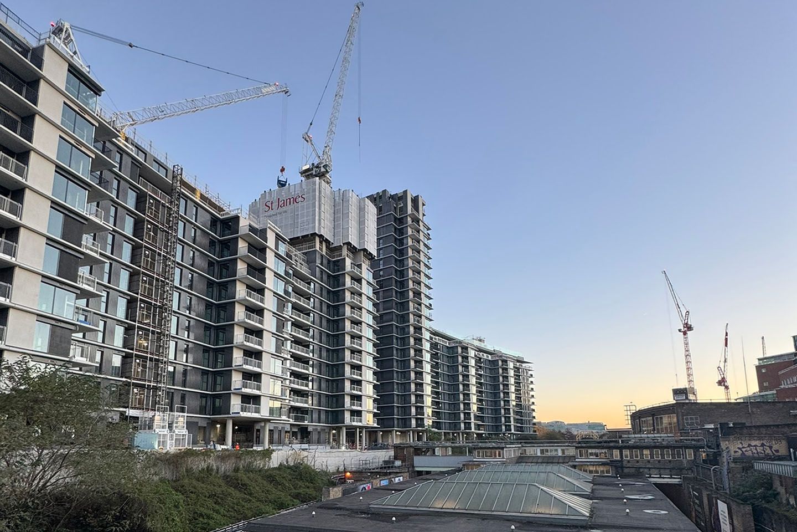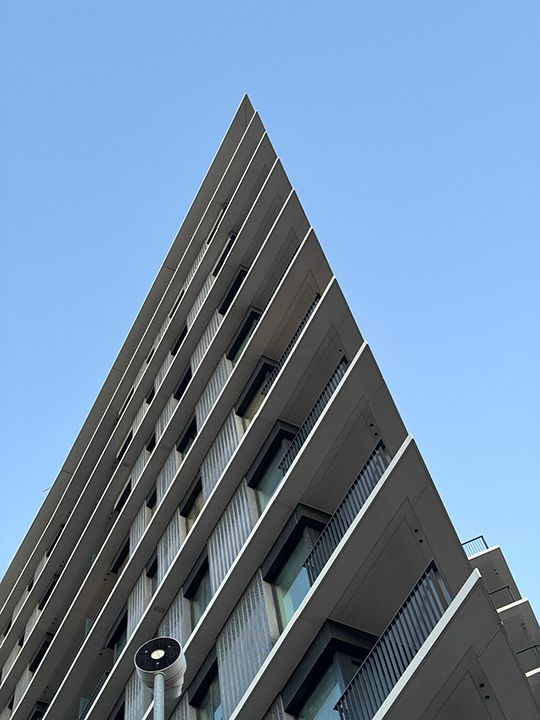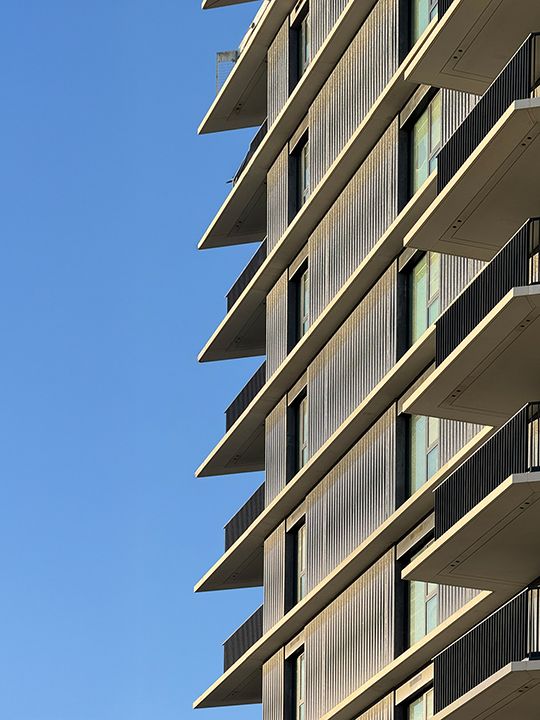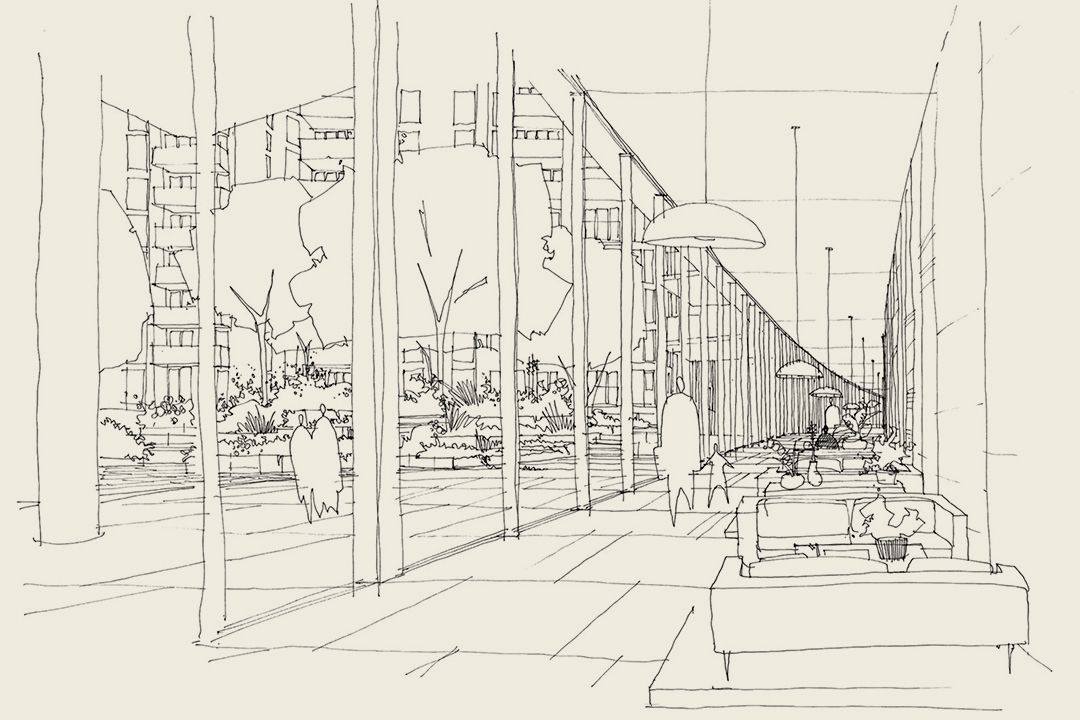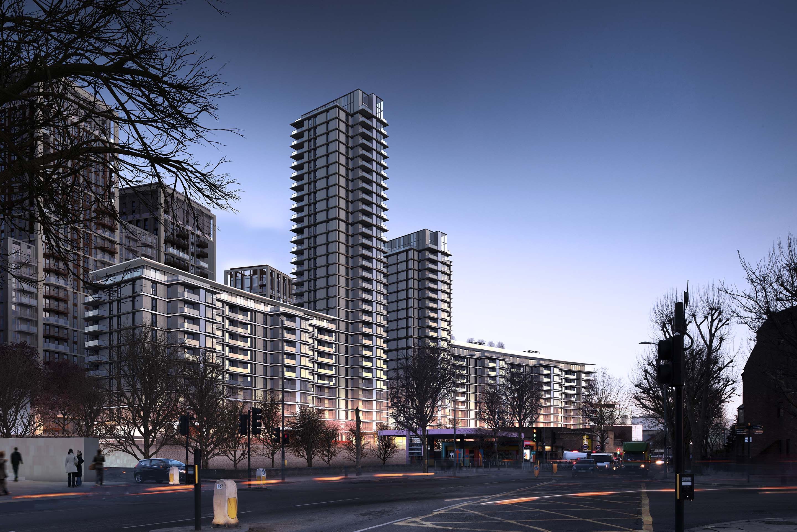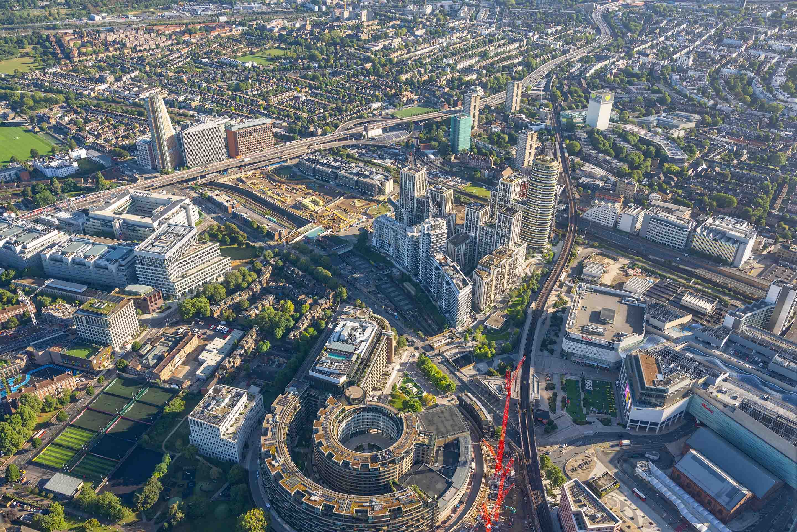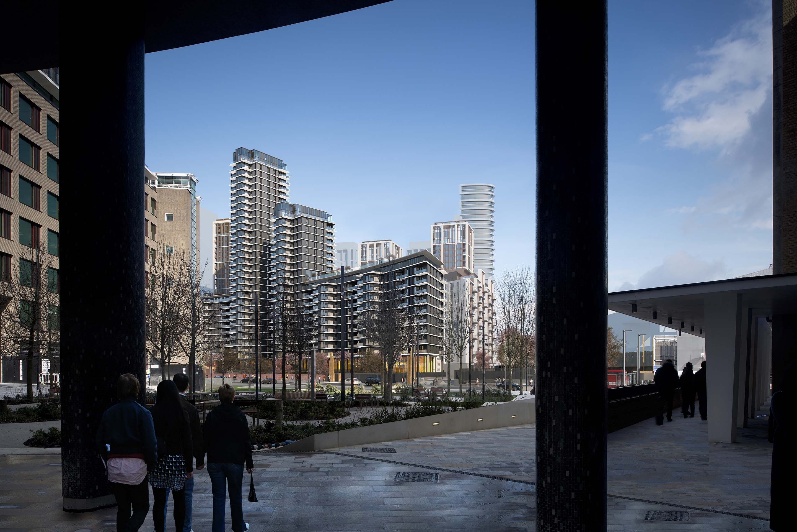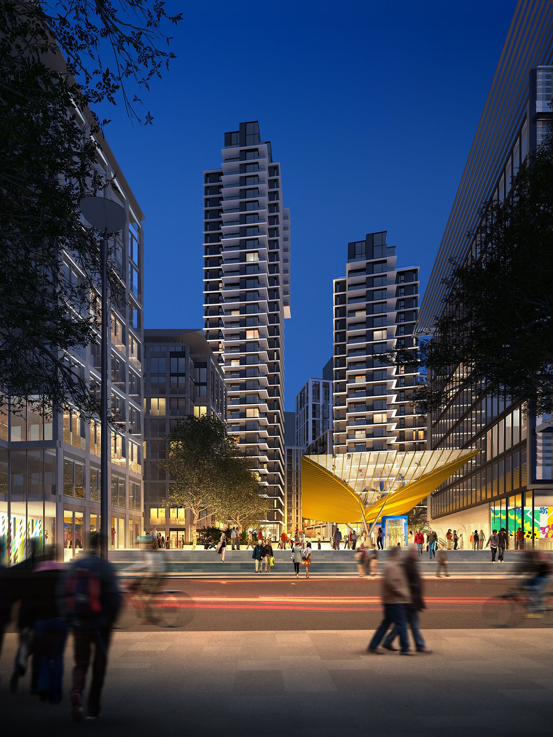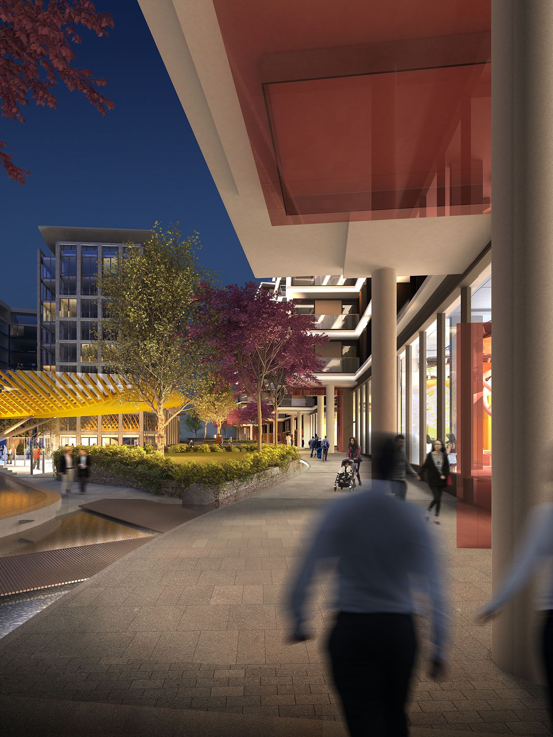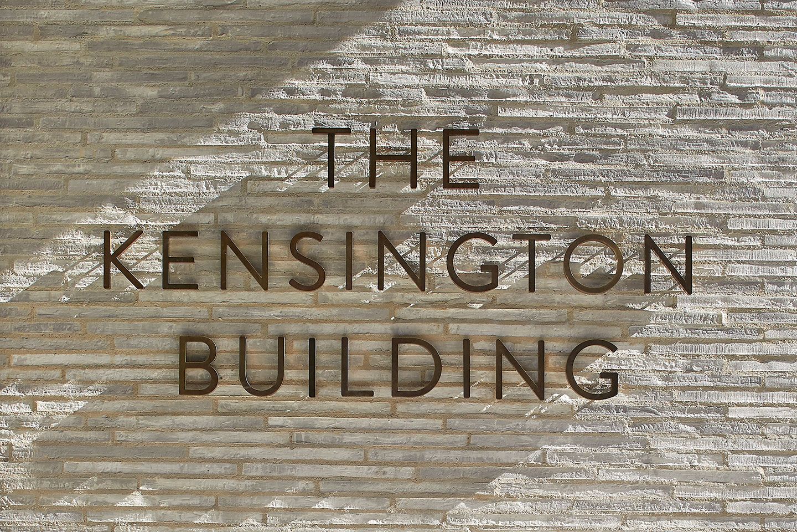A residential urban landmark
Westmont
Westmont will create a new landmark for the White City urban quarter, delivering over 500 homes, along with 10,000 sq. ft. of new public-facing facilities for Imperial College London, all lining a new public route leading to Imperial’s new White City Campus. The development’s overall crescent form is articulated with a series of transverse wings for clusters of eight apartments, varying from one to three-bedroom homes. The curved linear arrangement and cruciform plan optimises the number of dual aspect apartments, and a generous balcony for each home is integrated into the overall form and design of the crescent, including the 22 and 32-storey towers. As well as bringing articulation, the external terraces will deliver passive environmental shading, at the same time protecting natural light into internal living areas, and outward views. A shared roof garden and a club room will be located along the top level of the southern crescent, while community and leisure spaces, including exhibition and lecture theatres, and communal gardens to the east, will enliven the scheme at street level. A generously scaled exhibition space for Imperial will create a welcoming entrance, further activating the public realm at the south and west of the building. Acting as a gateway between Wood Lane Underground Station and the new White City Living quarter, the scheme will bring greater interconnectivity to this fast-emerging west London neighbourhood.
Location
London, UK
Status
Under construction
Team
Fred Pilbrow Domenico Polimeno Kelsey Stewart
Client
Berkeley St James
Gross Floor Area
52,600 sqm GEA
