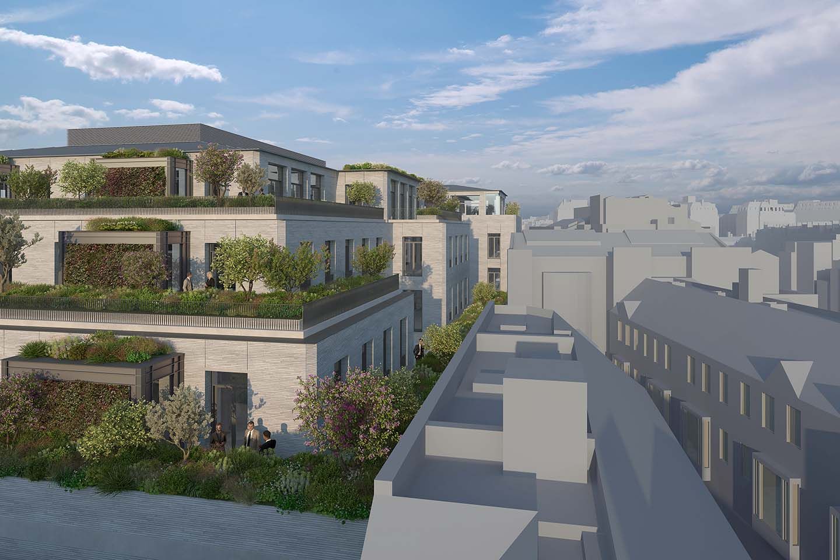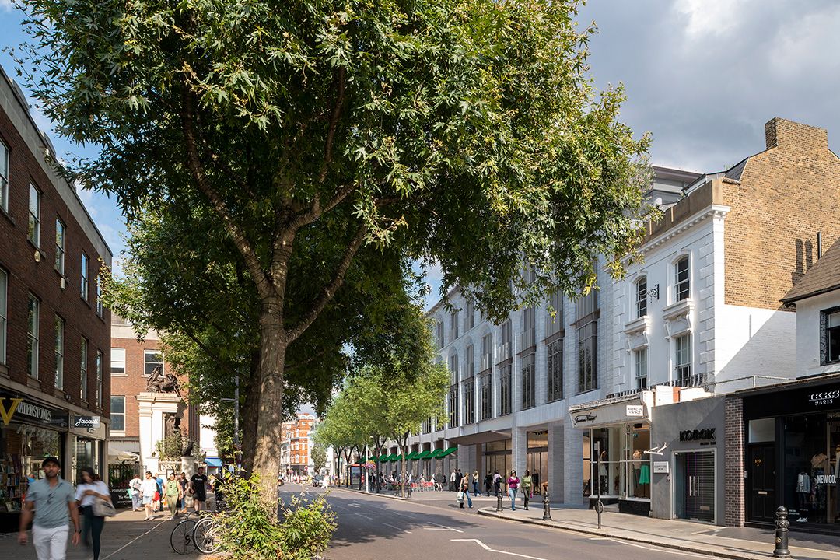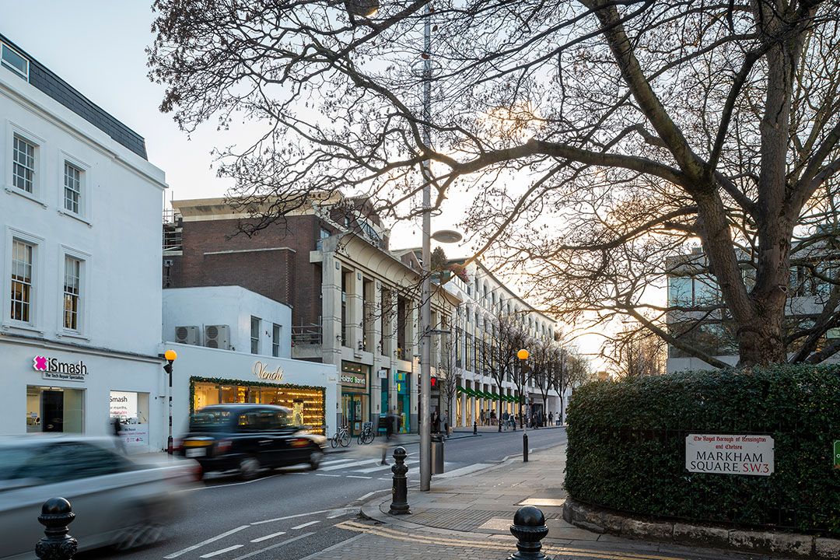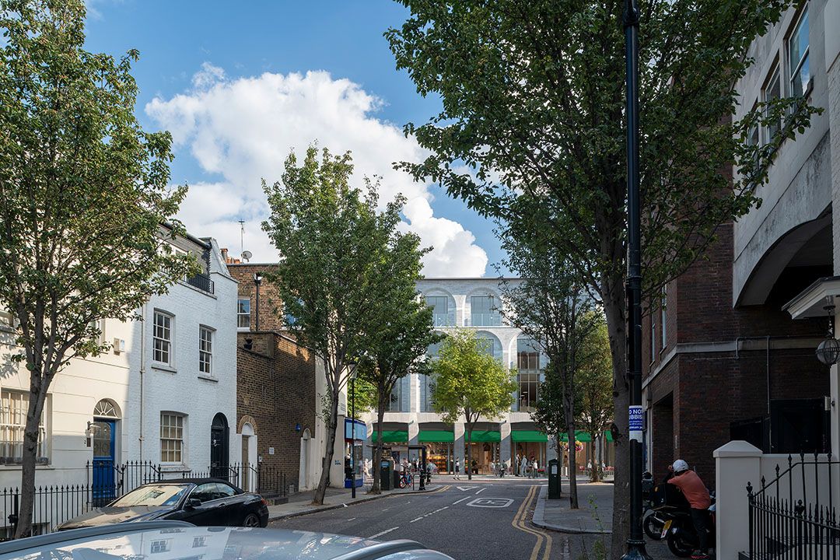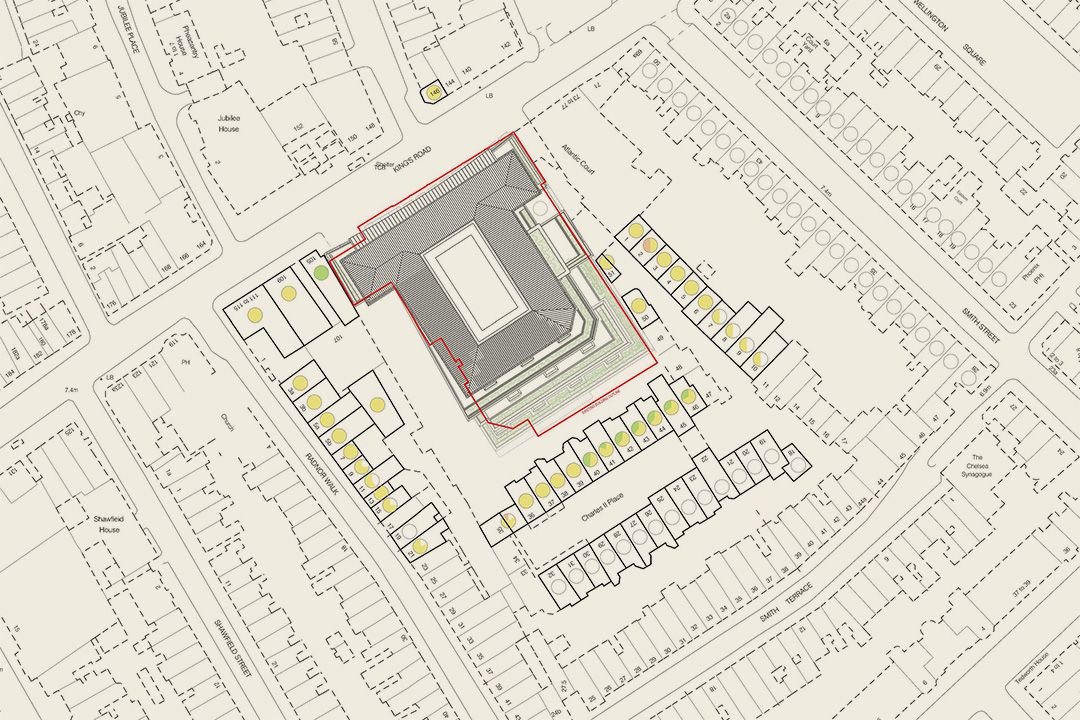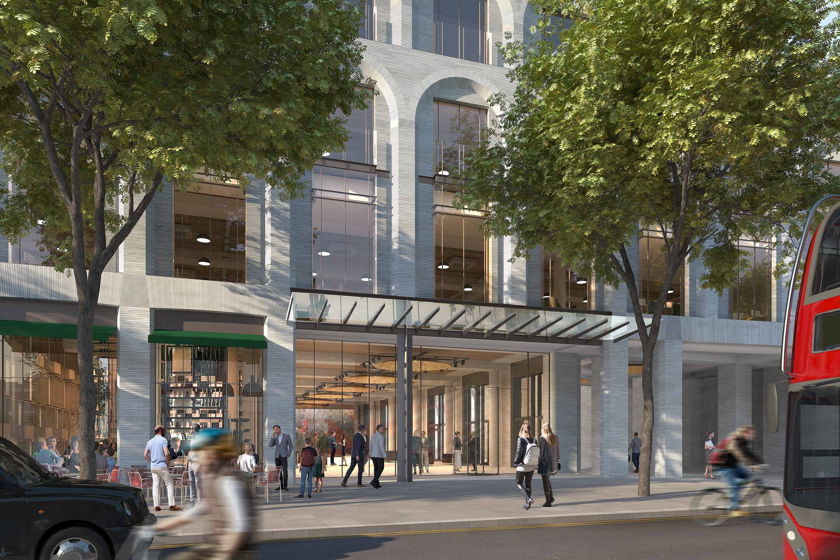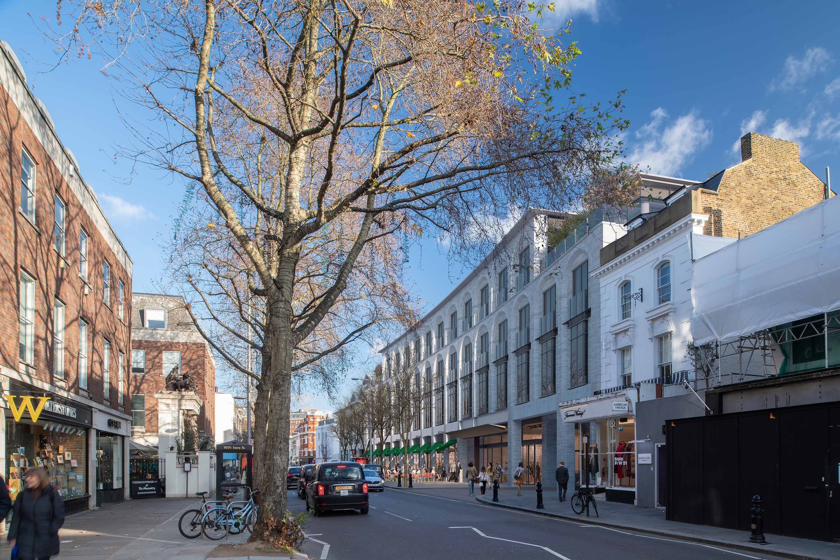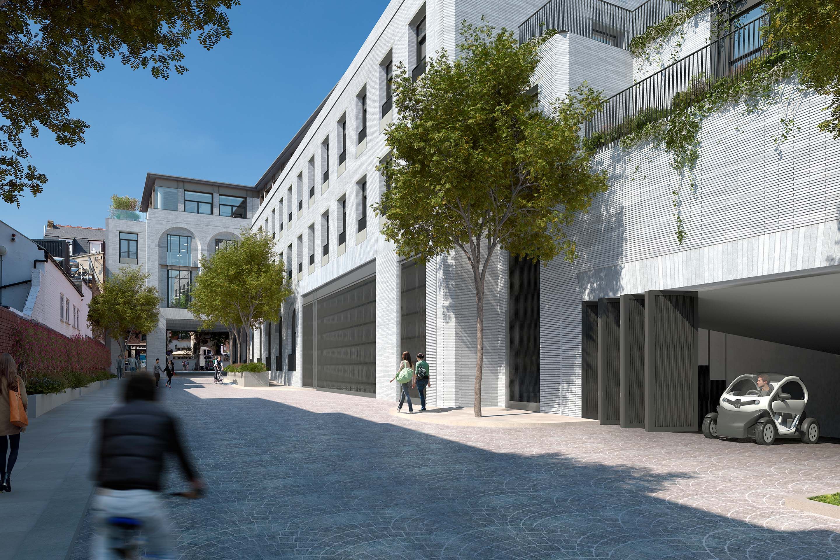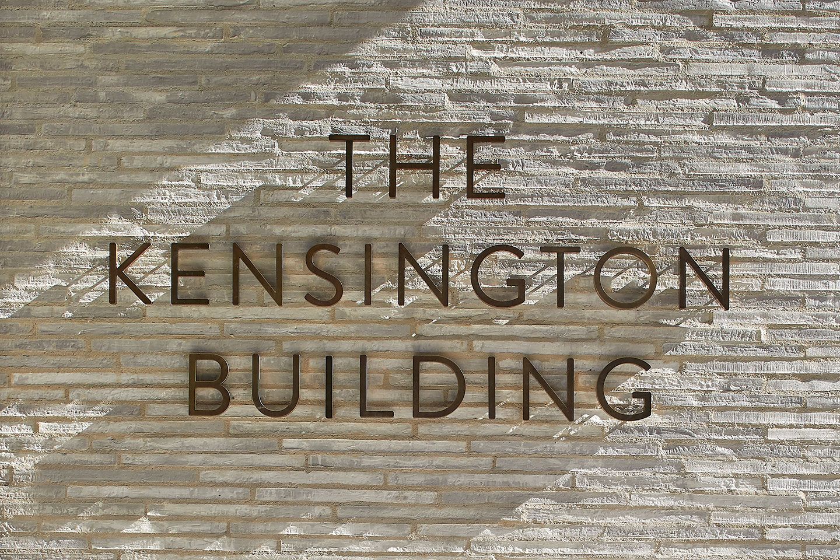Low-carbon redevelopment
81-103 Kings Road
81-103 King’s Road reimagines this underutilised commercial site close to Sloane Square as a mixed-use development, delivering best-in-class sustainable workspace and generous ground floor retail space, adding vitality to the urban environment and enhancing the surrounding conservation area. Our proposal retains the site’s large-scale anchor retailer while introducing space for a secondary retail offering at street level. Three levels of office accommodation will sit above, including a generous dual aspect office lobby overlooking the high street. Facing onto the King’s Road, the scheme’s primary frontage will form a gentle crescent, providing a more generous public realm, landscaped with new street trees and greenery. A high-quality elevation of white Roman brick and Portland stone, inspired by the heritage context, features retractable awnings above the retail frontage as well as arched windows above. To preserve neighbouring sunlight, the upper floors are set back from the main shop frontages, creating a distinctive stepped profile. As well as creating different workplace sizes for a mix of tenants, this set back introduces generously planted terraces that will help green the neighbourhood and lend outdoor breakout space to each floor. An access core in the middle of the plan will ensure flexible space configurations and generous daylighting throughout. The scheme will retain and re-use the basement of the existing late 1980s office block, leading to considerable carbon savings, while high-quality building fabric combined with efficient building systems is set to place the scheme within the 6% most energy efficient buildings in the country.
Location
London, UK
Status
Planning
Client
Jameel Group
Gross Floor Area
16,800 sqm GEA
