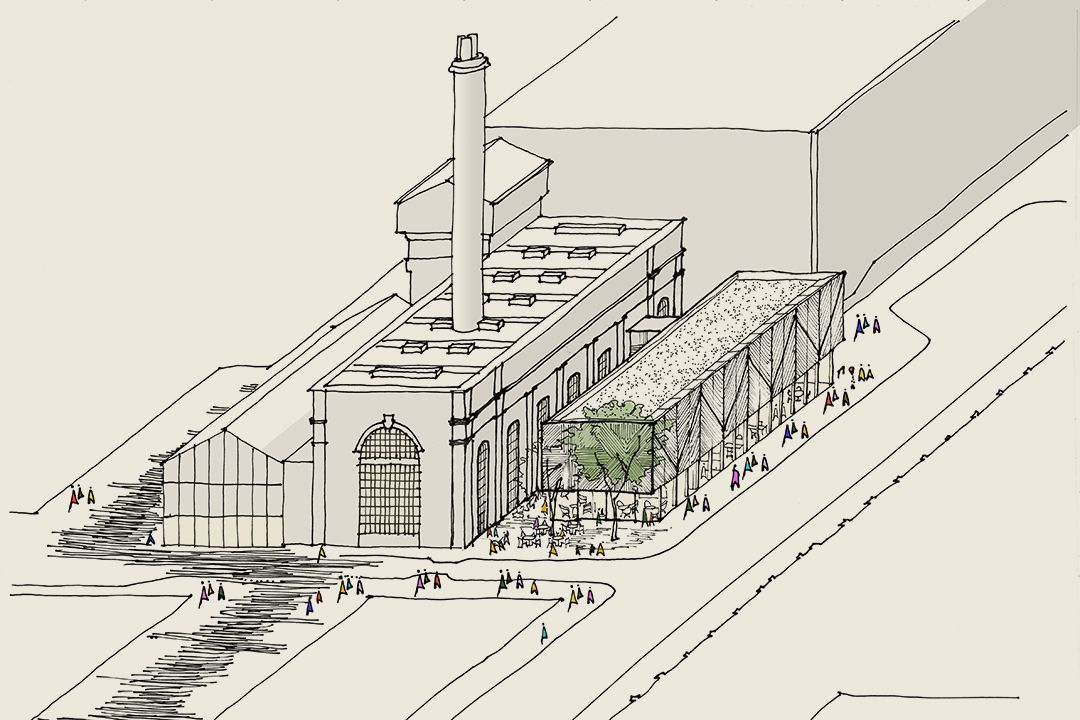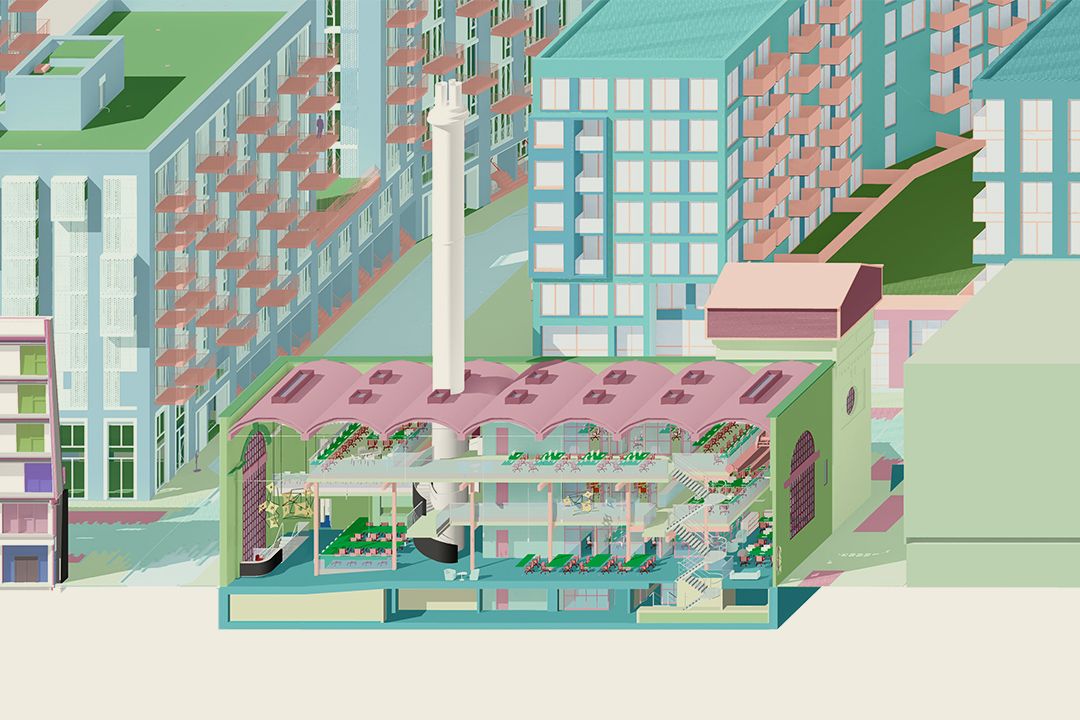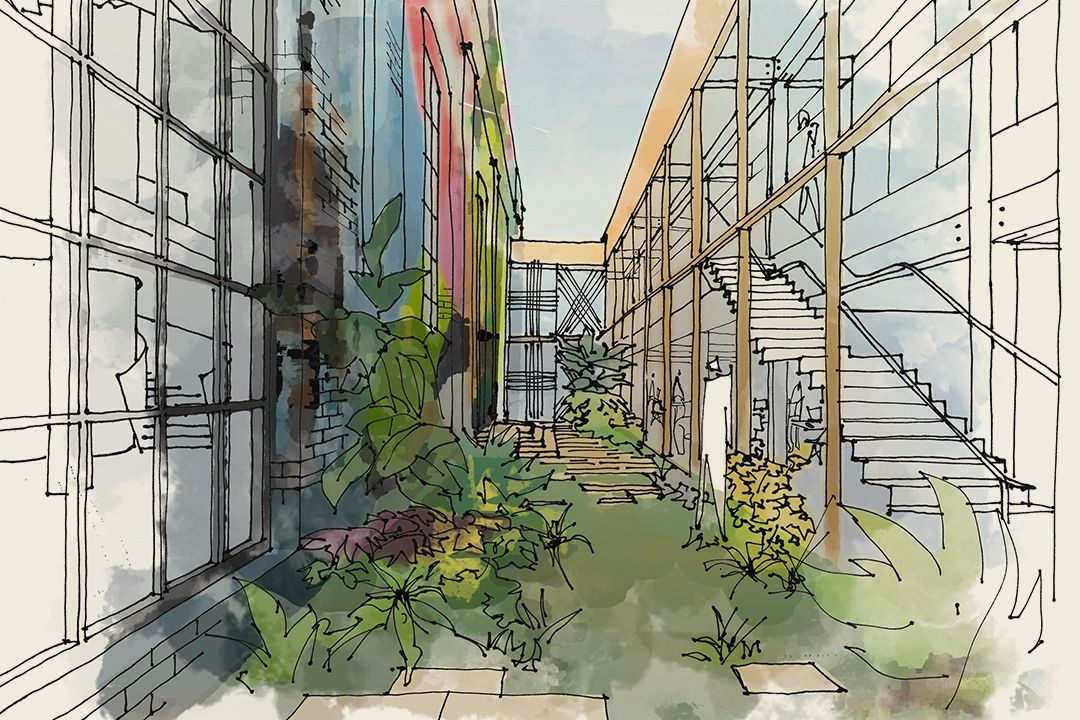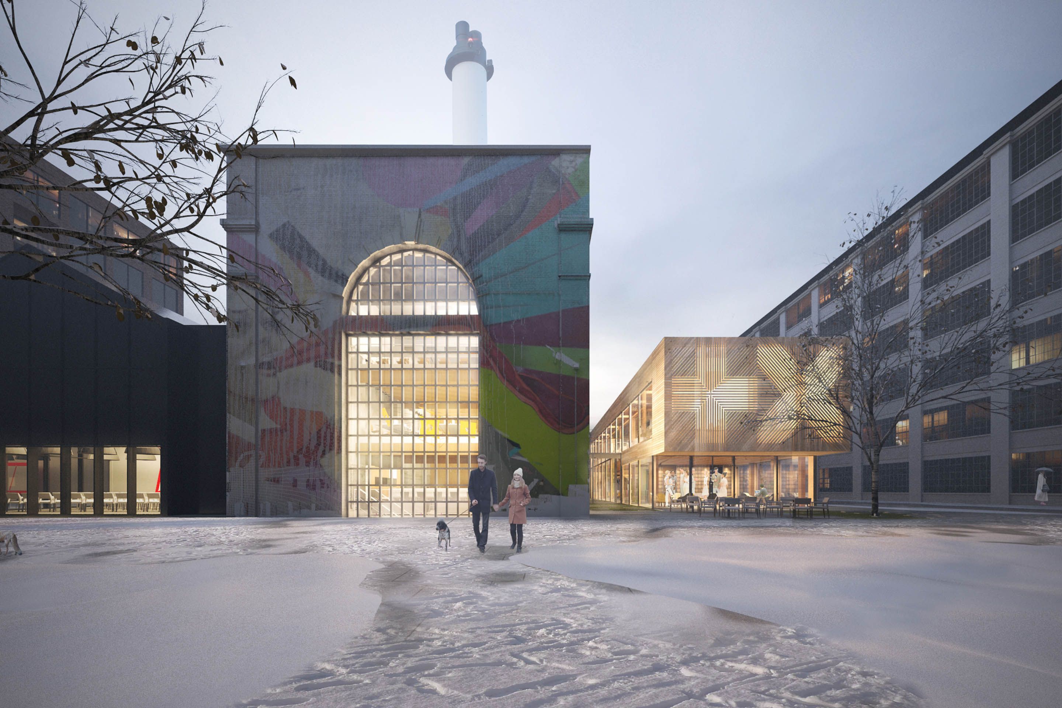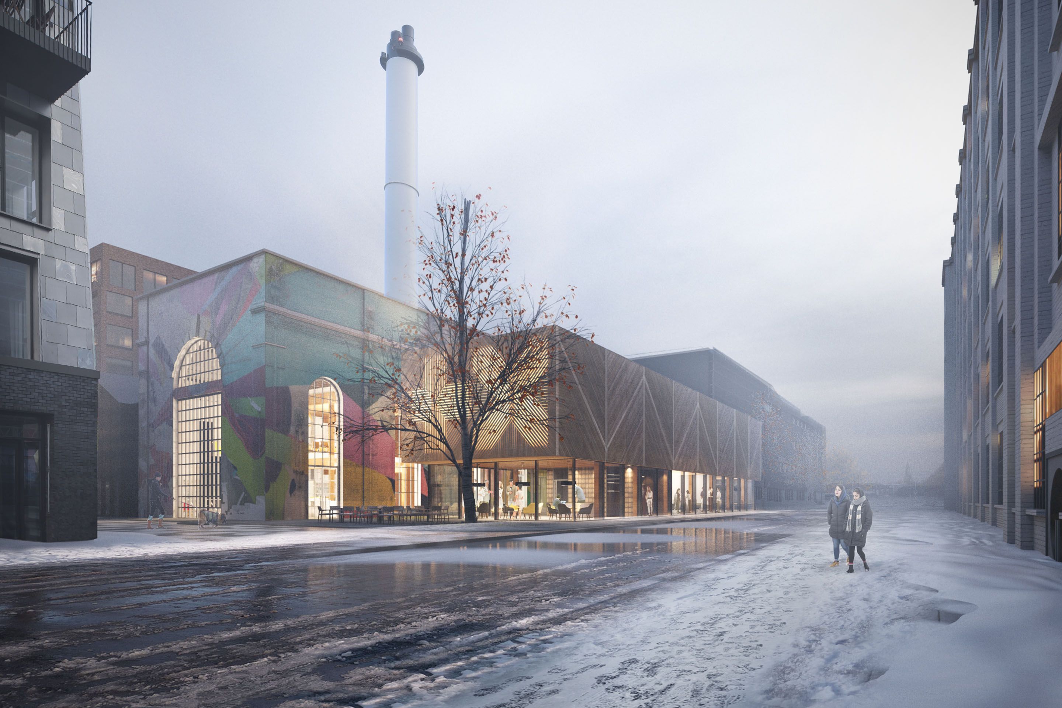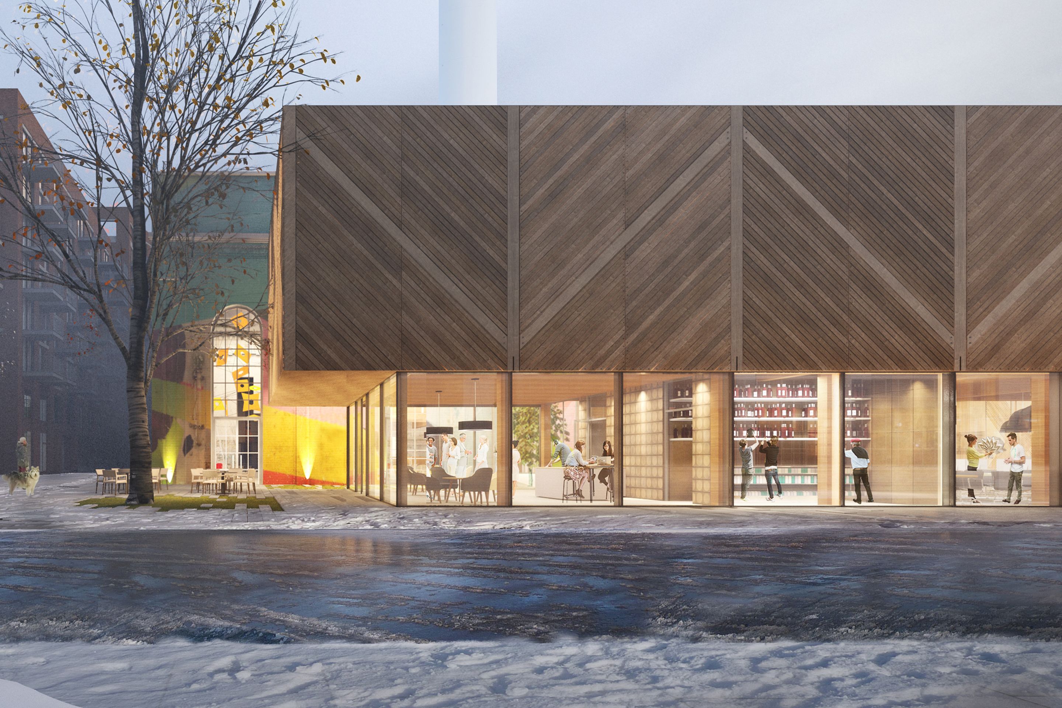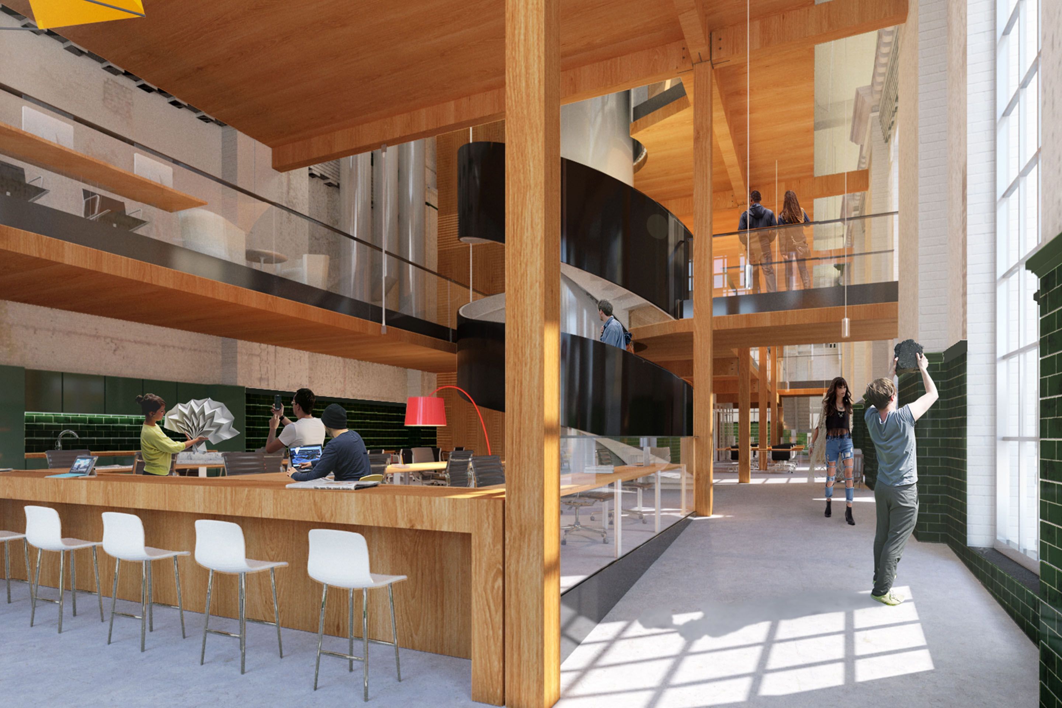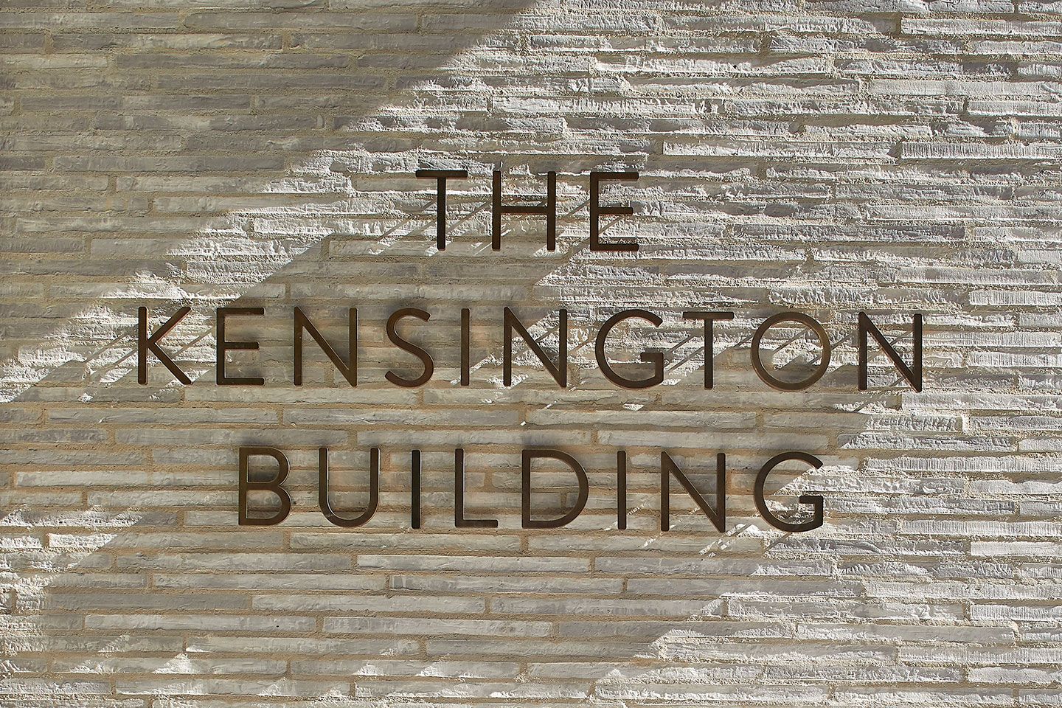The Old Vinyl Factory
The Powerhouse
Pilbrow & Partners are designing the new home for U+I’s Central Research Laboratory. This outstandingly successful co-working venture draws on the history of innovation at the former EMI works in Hayes. The new facility utilises a CLT structure, both to create mezzanines within the historic interior of the Powerhouse, as well as for an adjacent new build extension to the south. Old and new elements are juxtaposted to frame a central courtyard garden shared by all the companies located in the new facility.
Location
Hayes, UK
Status
Under Construction
Client
U+I
Gross Floor Area
2,640 sqm GEA
