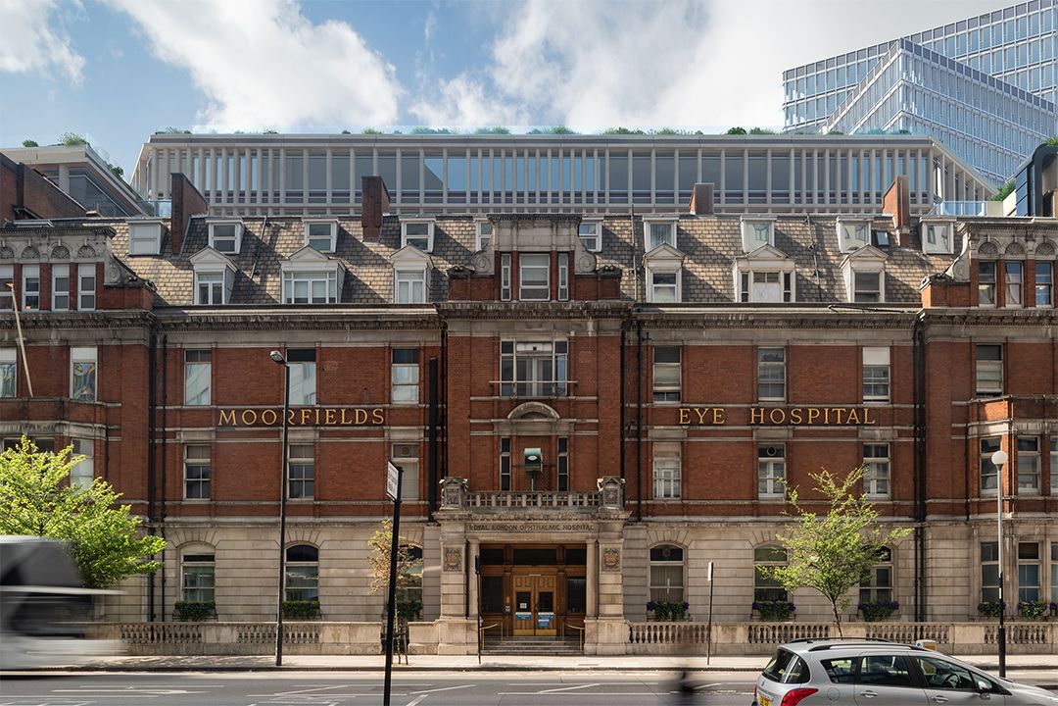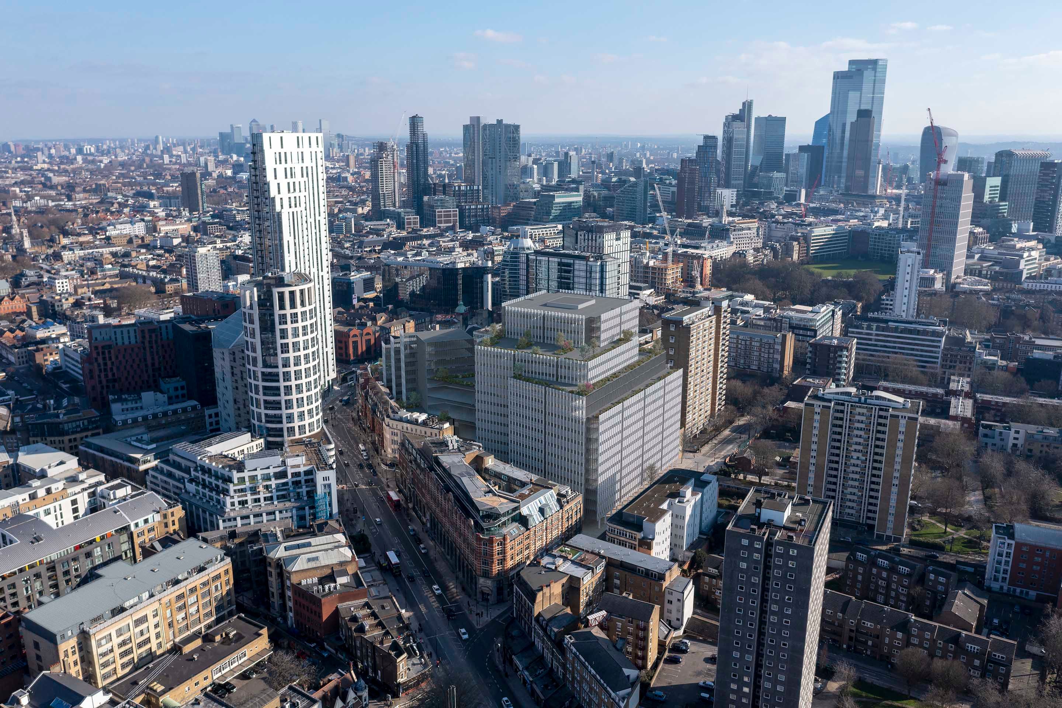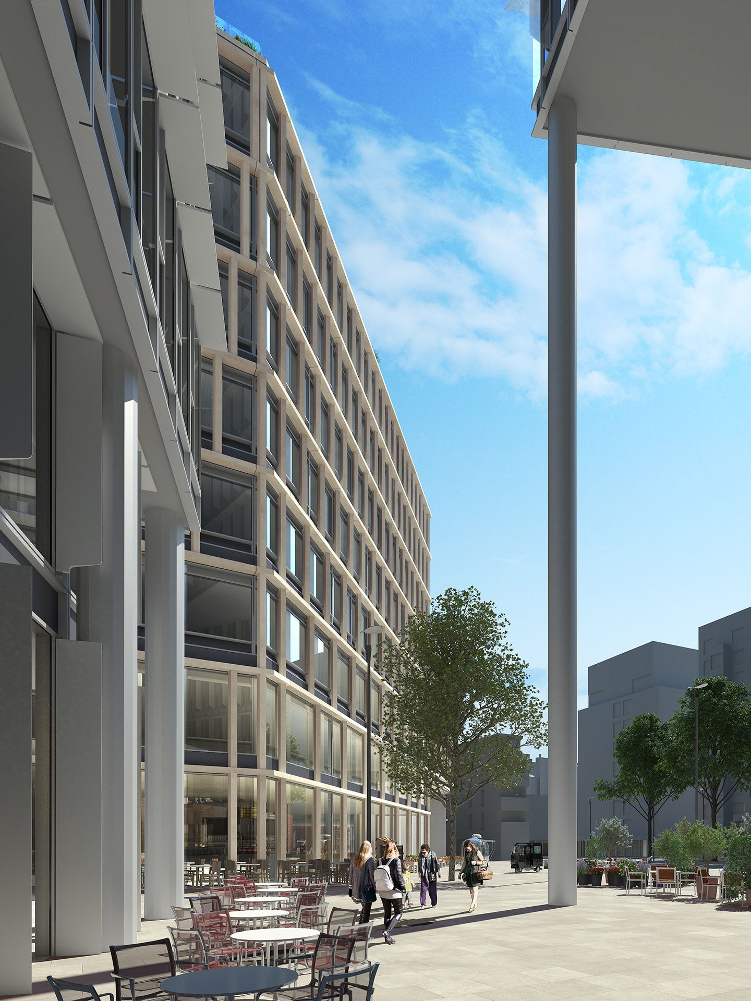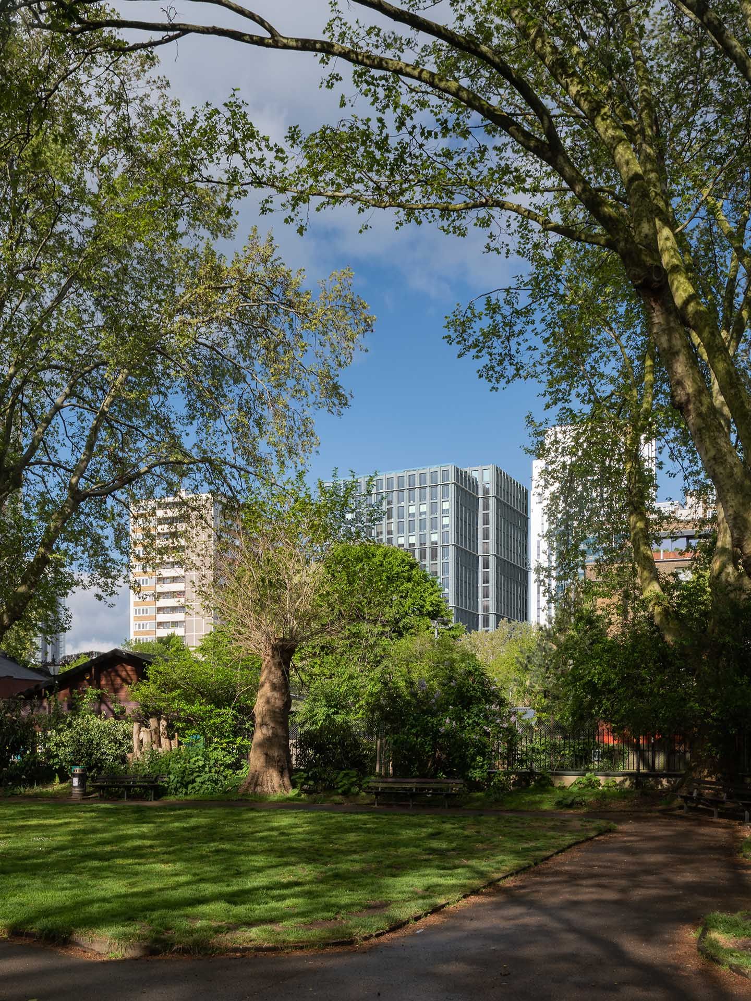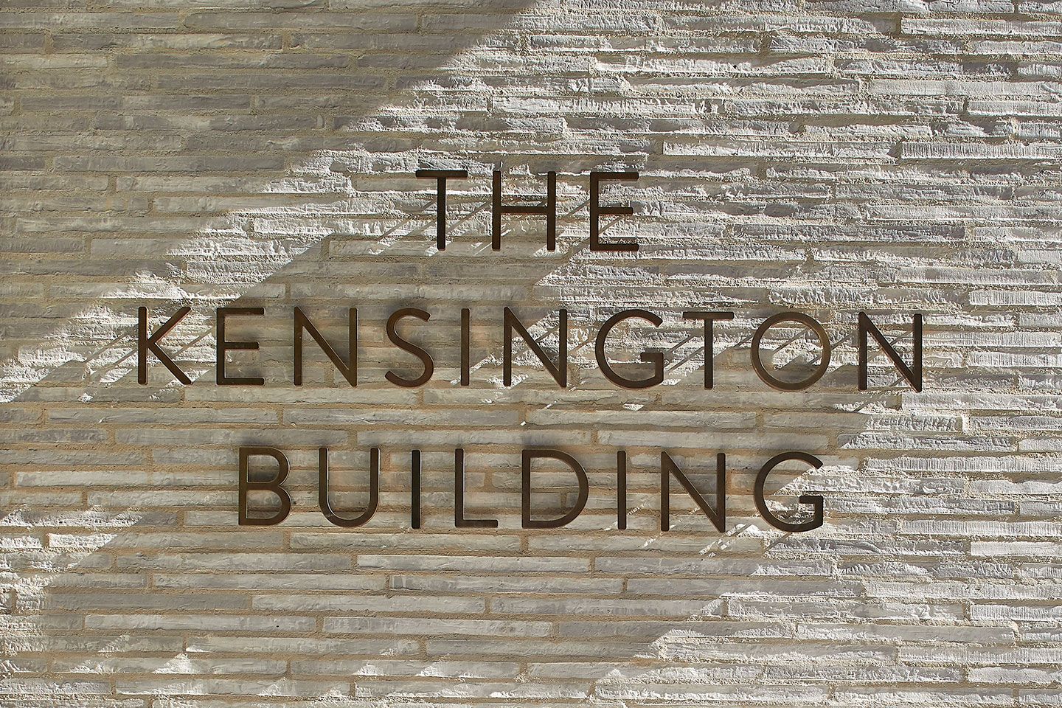Workplace-led development
Moorfields Eye Hospital
Our feasibility study for Moorfields Eye Hospital’s one-hectare site proposes a sensitive integration of a large-scale workplace-led development within a series of new and historic buildings, enhancing commercial viability and opening up car-free connections. As part of our research, we appraised the impact of a prior 2018 design study commissioned by the London Borough of Islington from a townscape, amenity and microclimate standpoint, proposing an alternative that maximises both public space and development opportunity. Located within the City Fringe Opportunity Area, our design seeks to offer varied office accommodation, including a substantial amount of affordable workspace for emerging tech businesses, large flexible floorplates, a legacy eye clinic and ground floor retail that will help activate the public realm. The proposal includes a more substantial mid-rise block parallel to the retained heritage structures that line City Road, preserving the views along this important urban thoroughfare. Eschewing the orthogonal layout of the earlier plan, our more organic iteration prioritises the pedestrian experience. Tall buildings are designed to rise gradually from the back of the site to complement the existing high-rise cluster between Old Street Station and the City Road Basin. A new public square at the heart of the site is intended to provide a focal point for activity while allowing for additional daylight in neighbouring residential buildings. Newly created pedestrian and cycle connections, including a covered arcade through the existing buildings, are designed to increase accessibility and permeability across the site.
Location
London, UK
Status
Design
Client
Moorfields Trust and UCL
Gross Floor Area
95,000 sqm GEA
