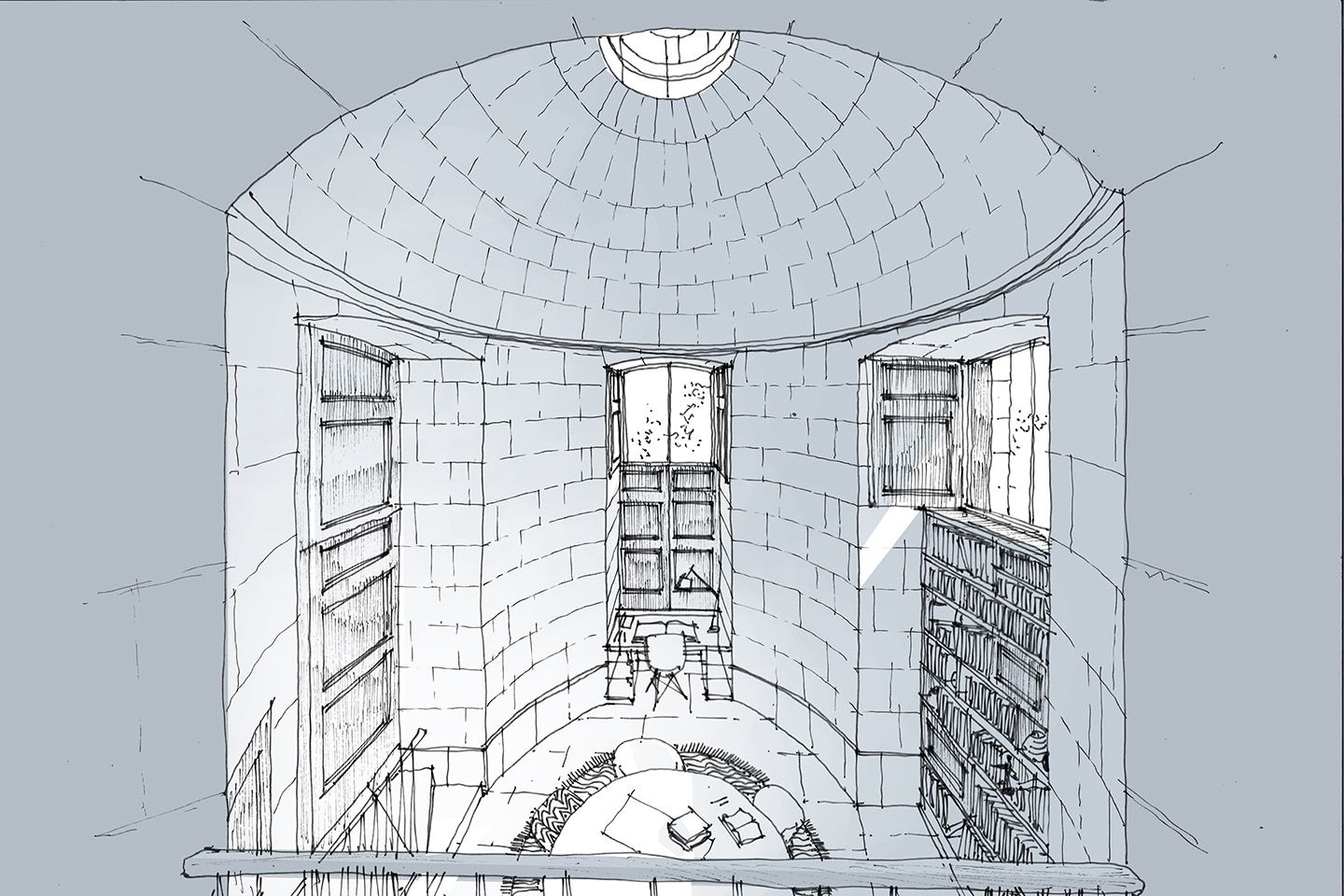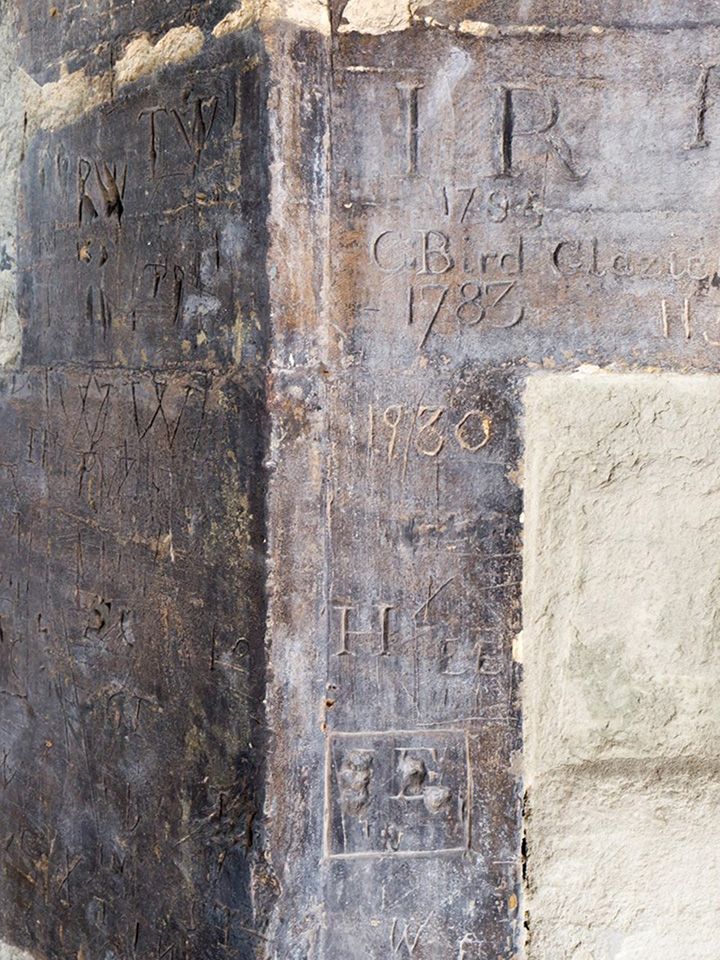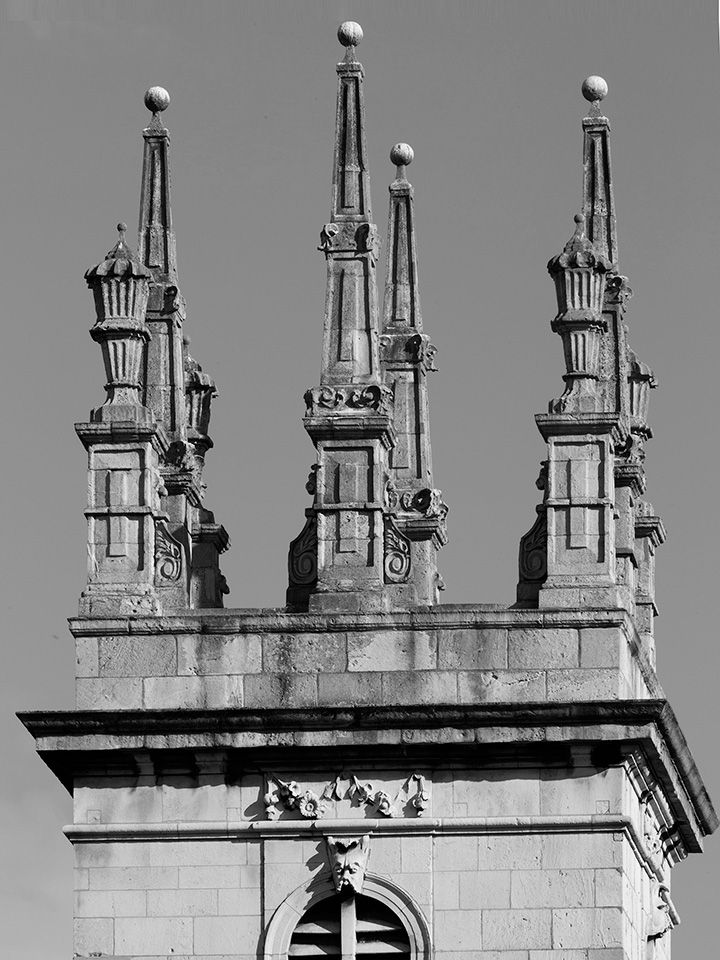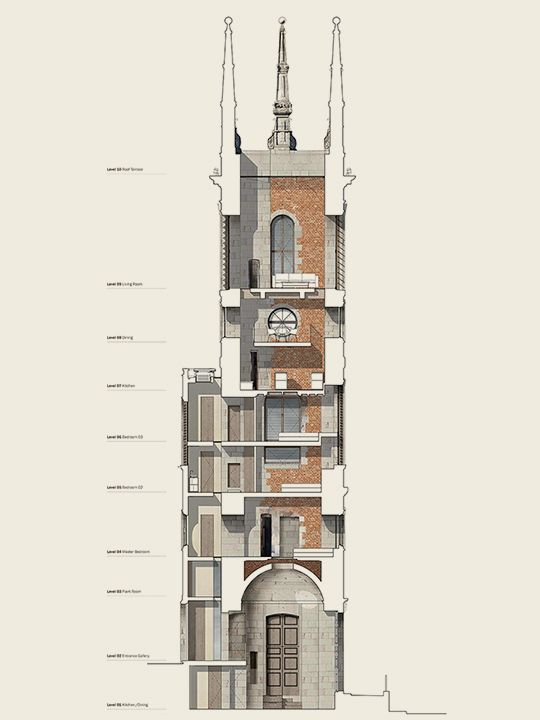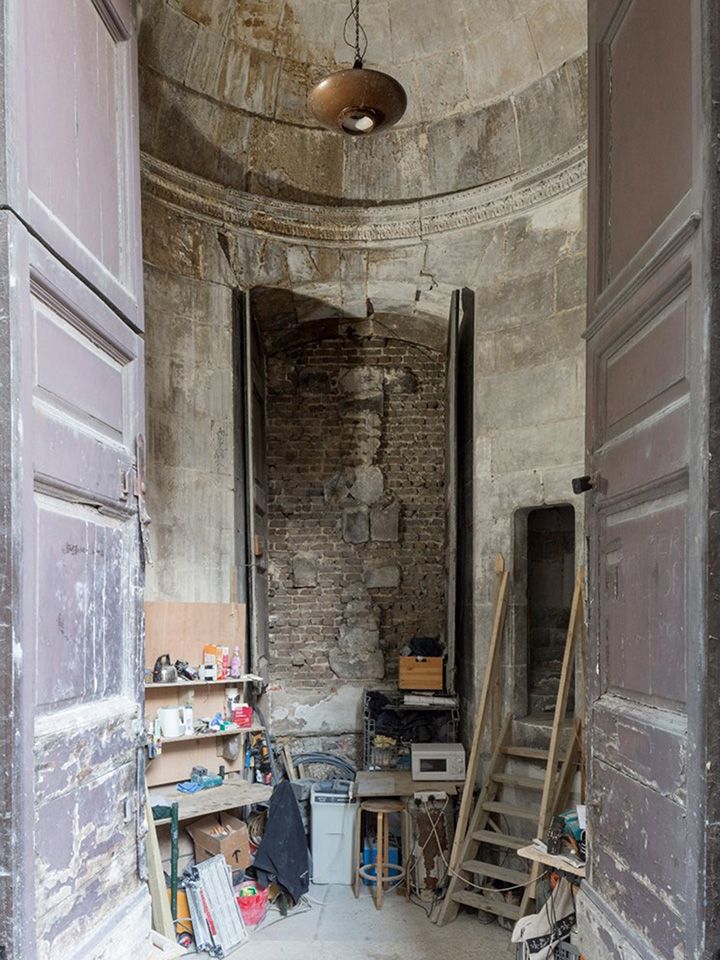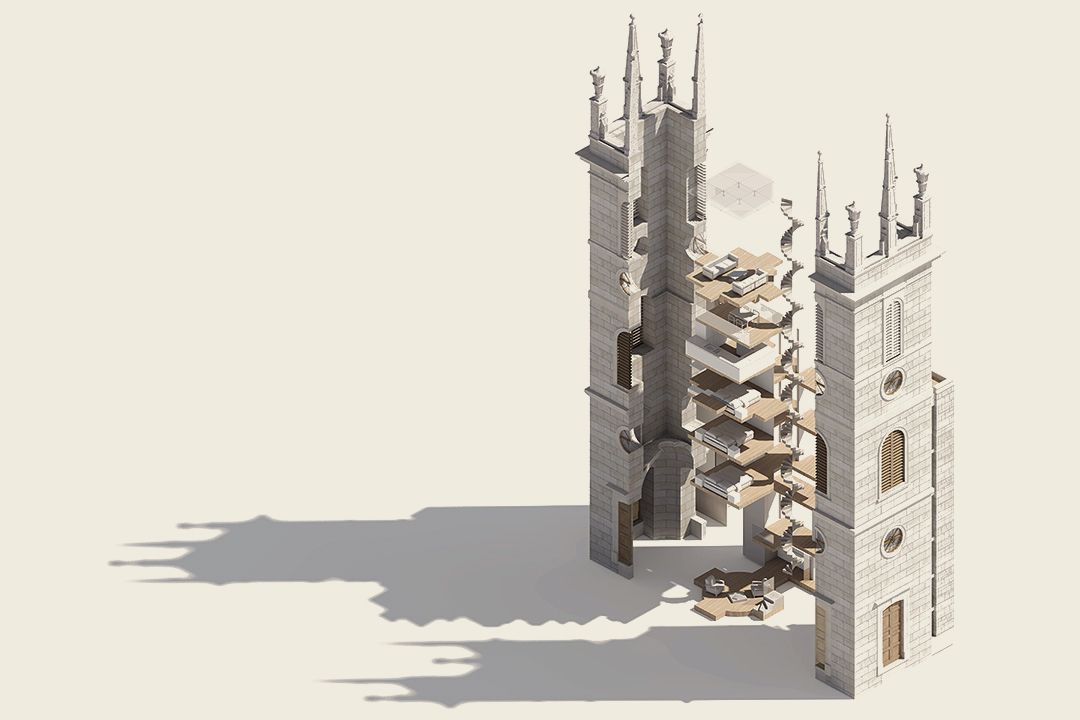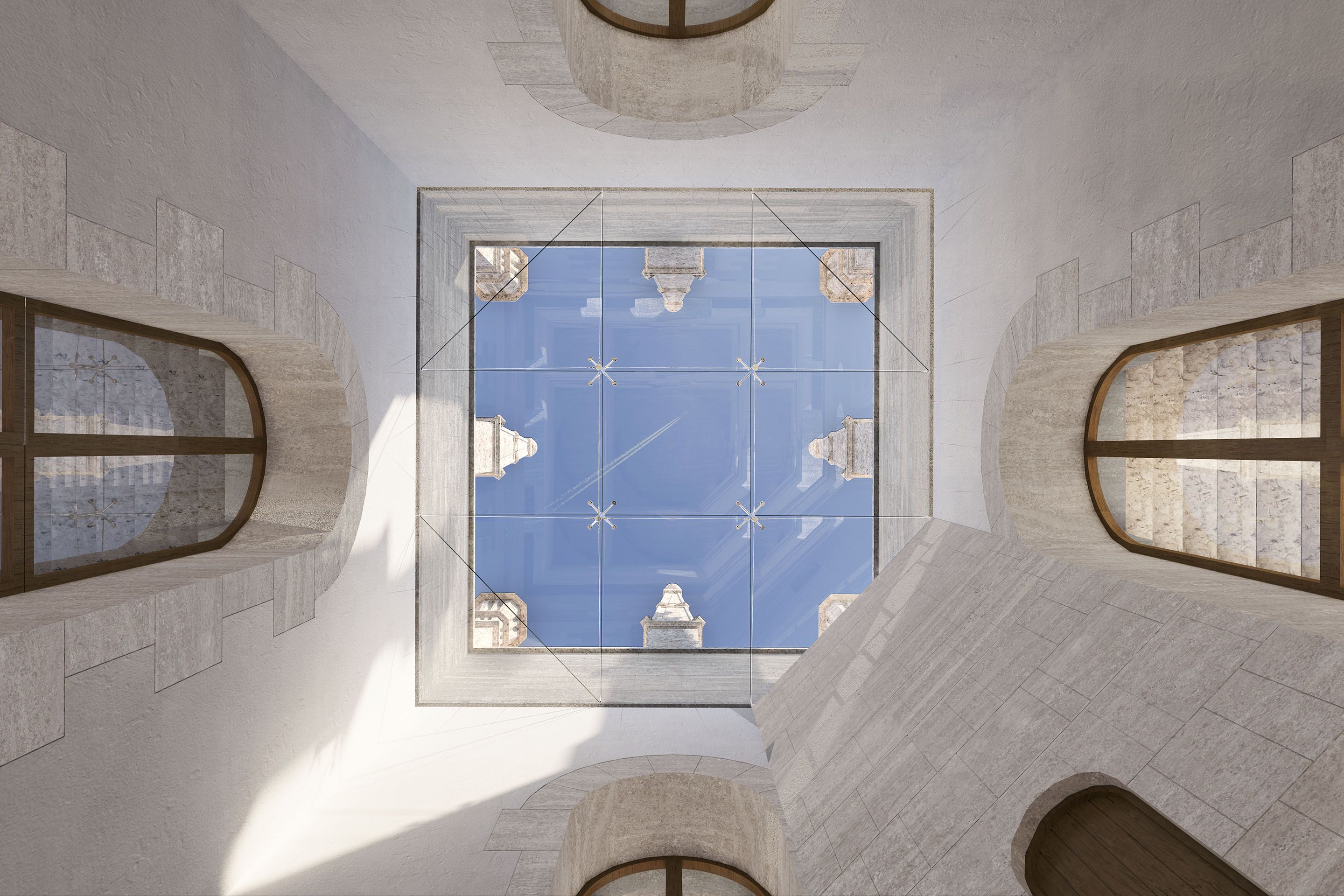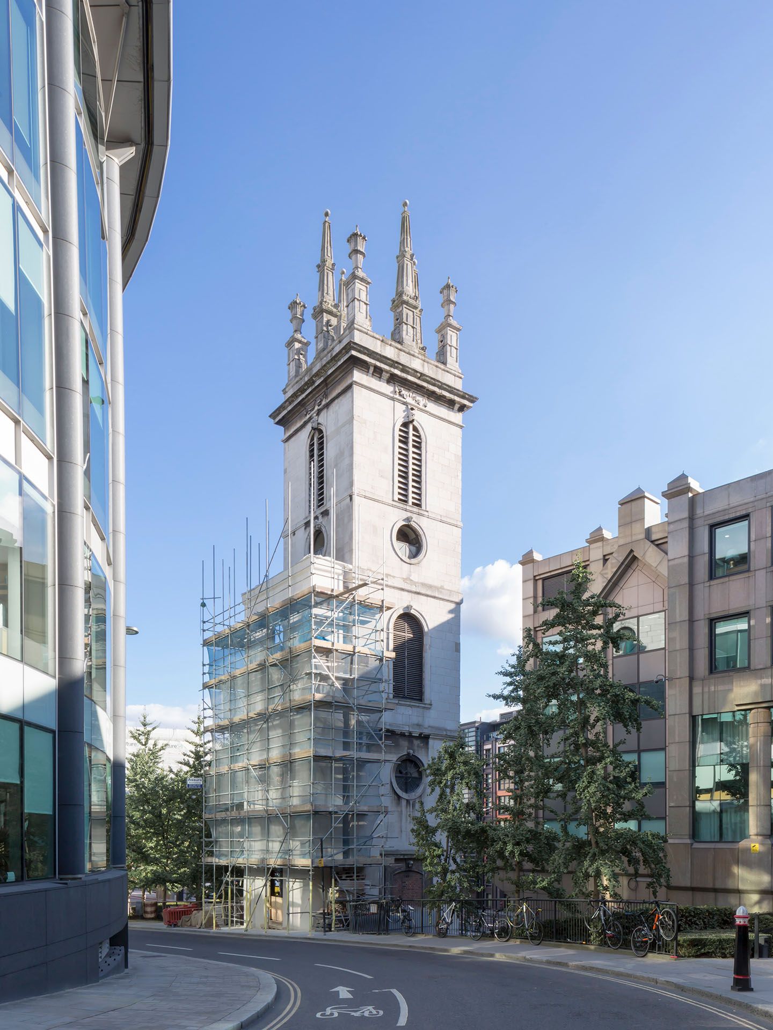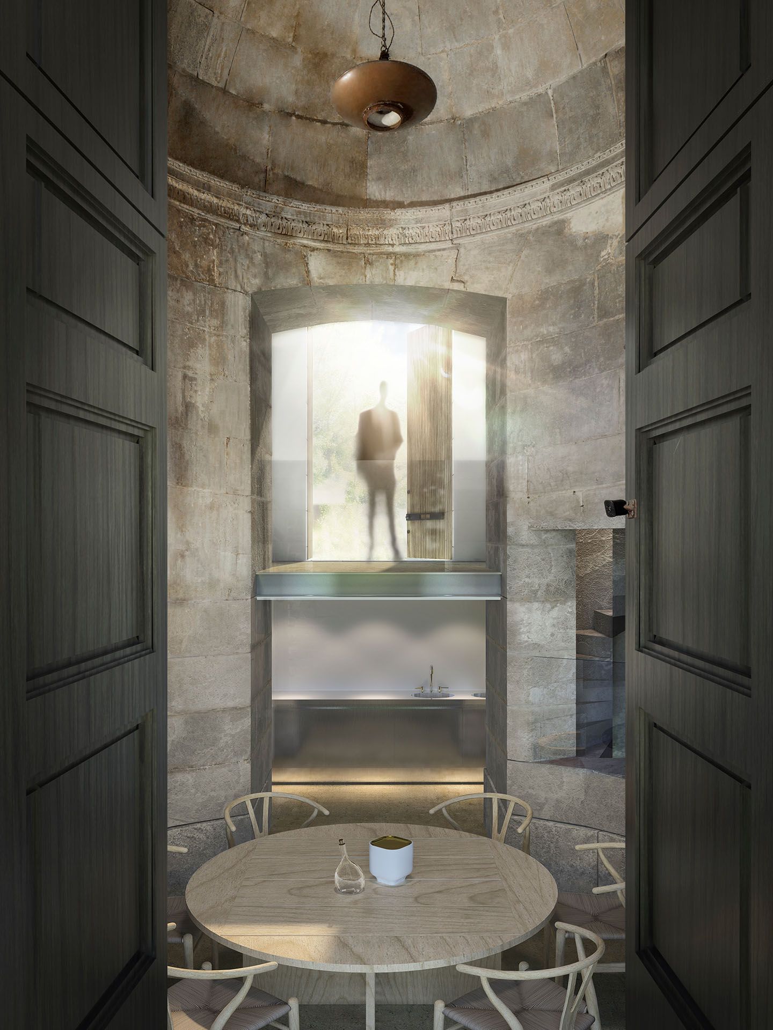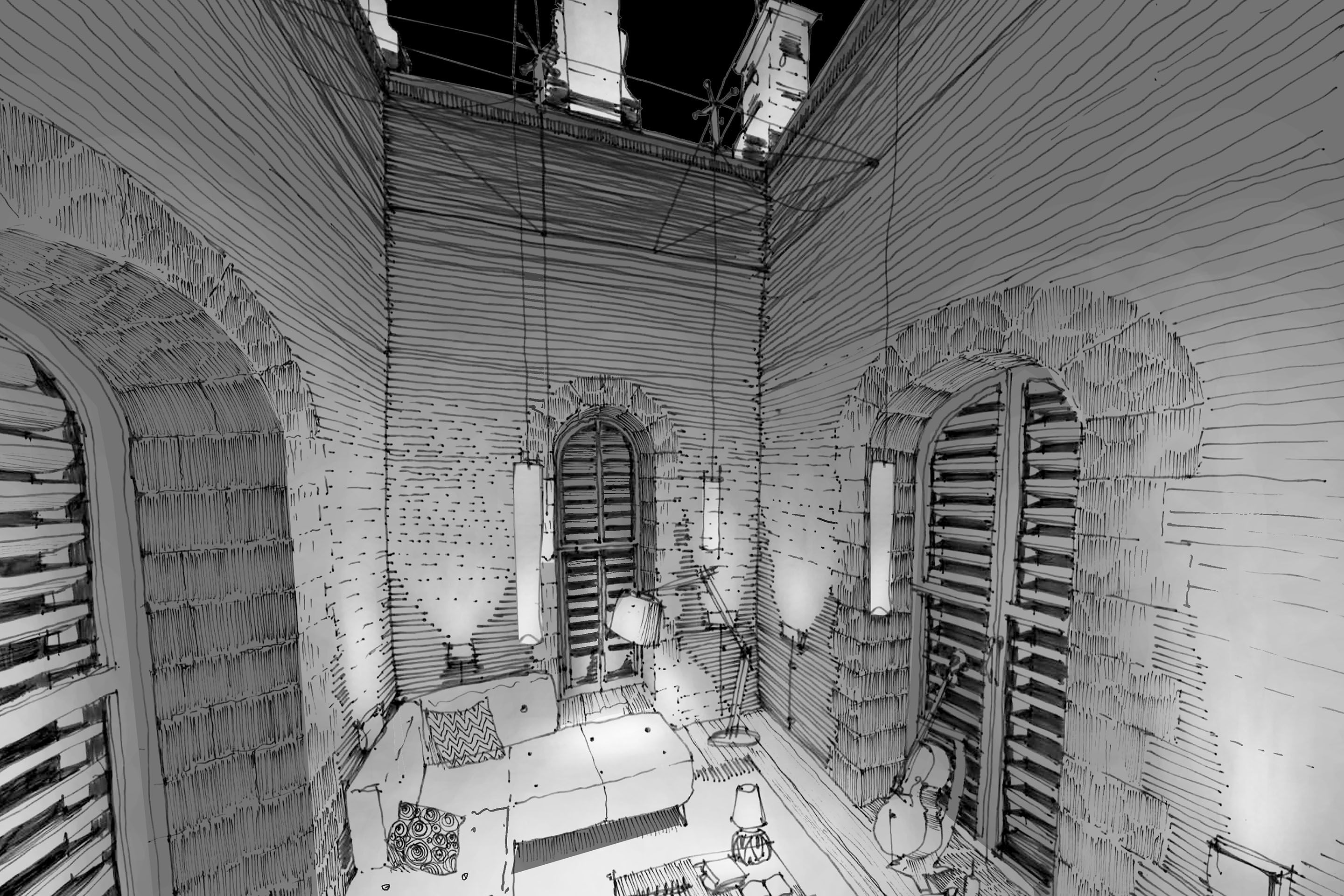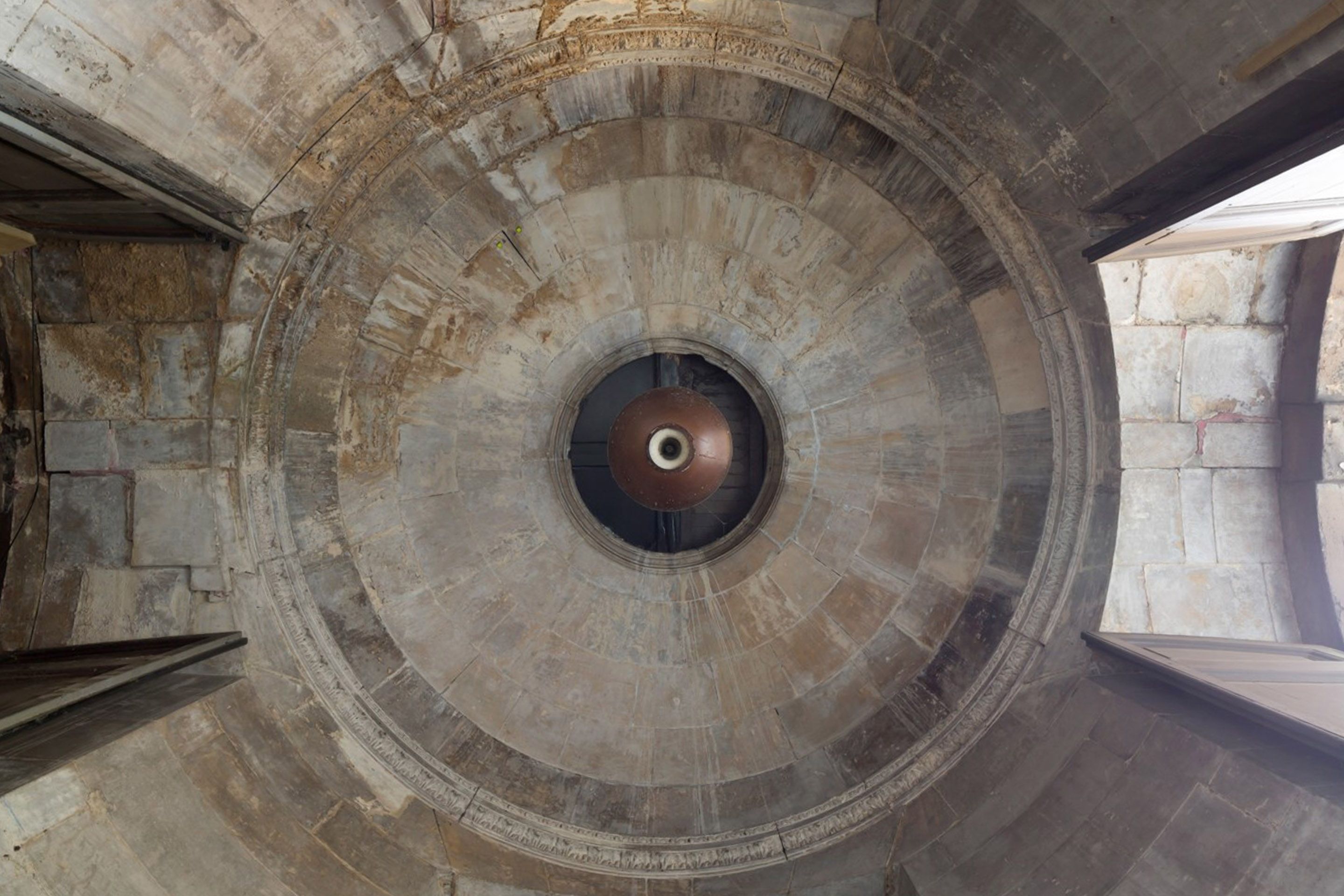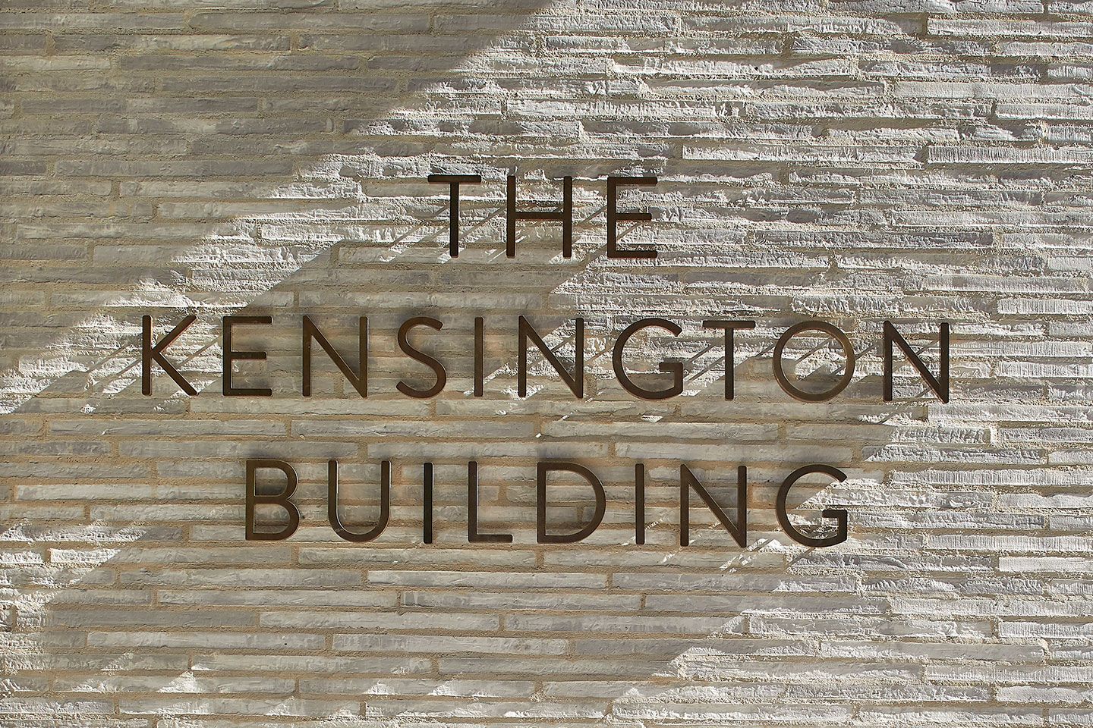Church tower residential retrofit
St Mary's Somerset Tower
Our design for St. Mary Somerset transformed a Grade I-listed Baroque church tower in the City of London into a ten-storey private residence, featuring a top-glazed living space in the belfry. As well as refurbishing the belltower, the last remaining part of a church rebuilt by Sir Christopher Wren following the Great Fire of London, the project includes a sympathetic extension to enhance the tower’s unique living spaces. The ground and first-floor mezzanine levels feature an entrance reception with a kitchen and dining area. Sleeping areas are positioned on the next three levels, with the main living spaces arranged towards the top of the tower. The uppermost levels feature a family kitchen, a suspended dining room platform and a living room, all fitted out with custom built-in joinery to ensure the most effective use of space. The project includes a compact, five-level extension to the north of the tower, emulating the original structure’s Portland stone cladding and façade articulation, including arched and round windows and cornices. The extension houses a lift, bathrooms, and other services, reducing the need for partitions within the original tower and creating more open, connected and usable living spaces. The belltower features eight ornate pinnacles, believed to have been designed by Nicholas Hawksmoor, and at the top of the 35m tower, the existing lead-lined roof has been replaced with a glazed terrace to allow rooftop views, creating a visual relationship between the interiors below and the 6m tall obelisks above.
Location
London, UK
Status
Under construction
Team
Fred Pilbrow Stuart Westwater
Client
STMS Ltd
Gross Floor Area
190 sqm GEA
Awards
American Architecture Masterprize, Heritage Architecture, Winner, 2017
