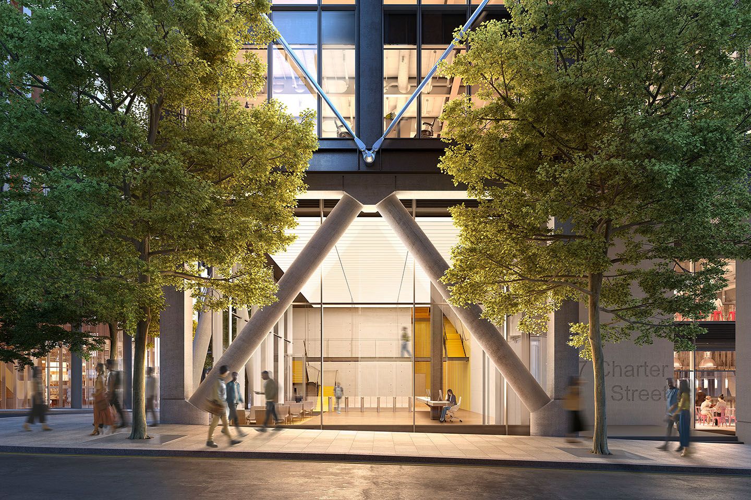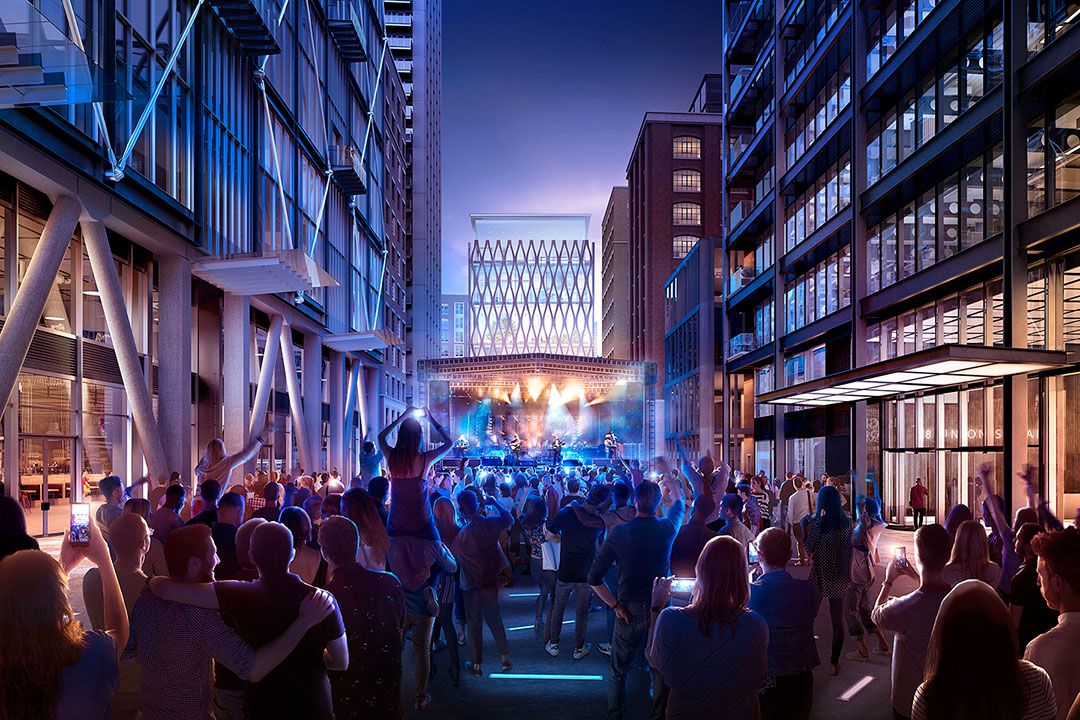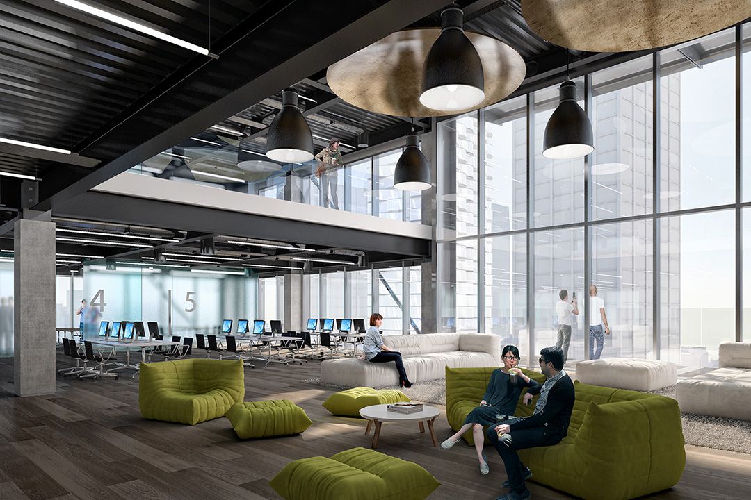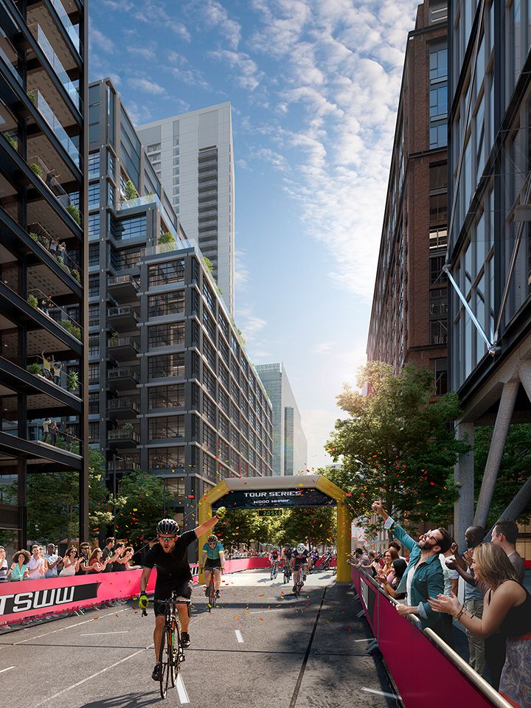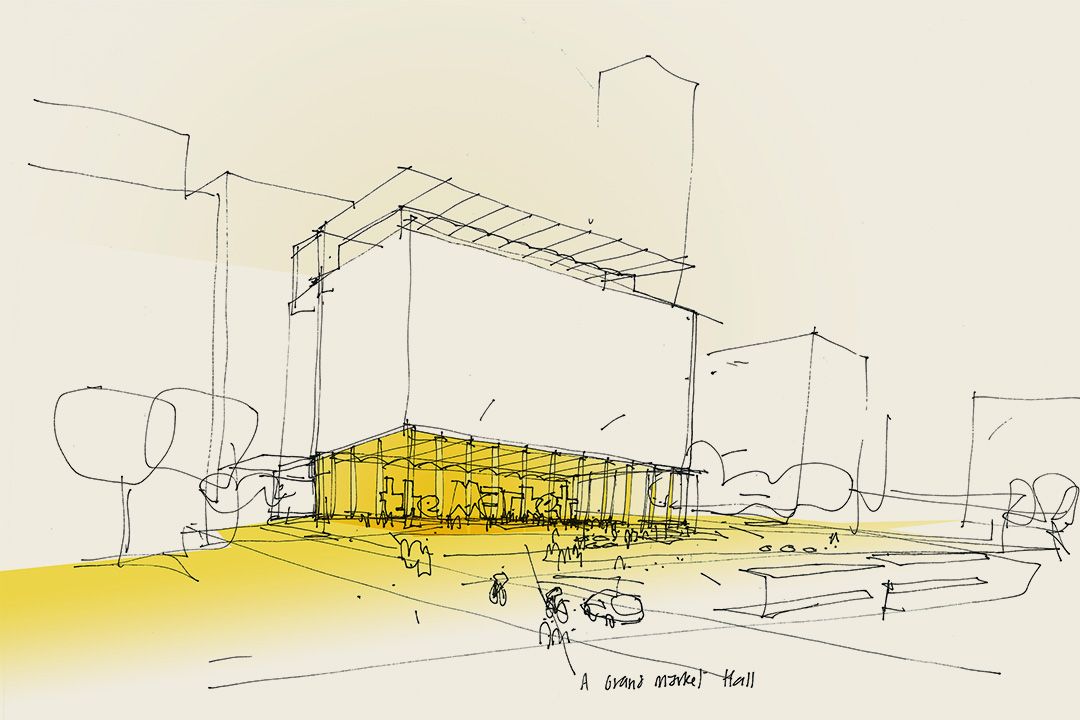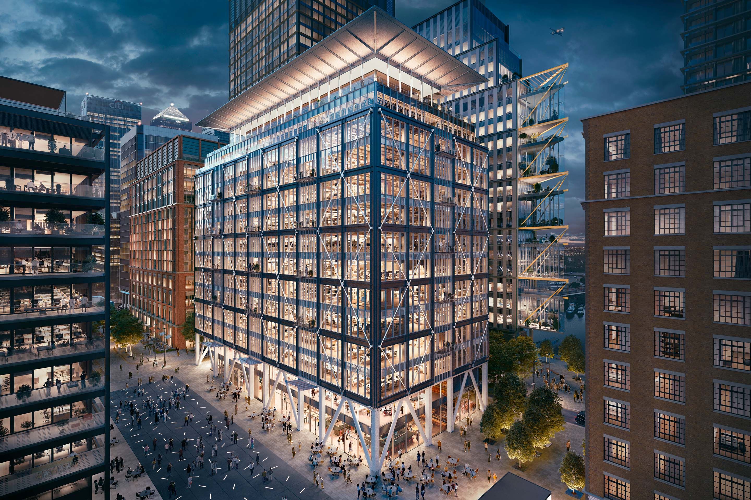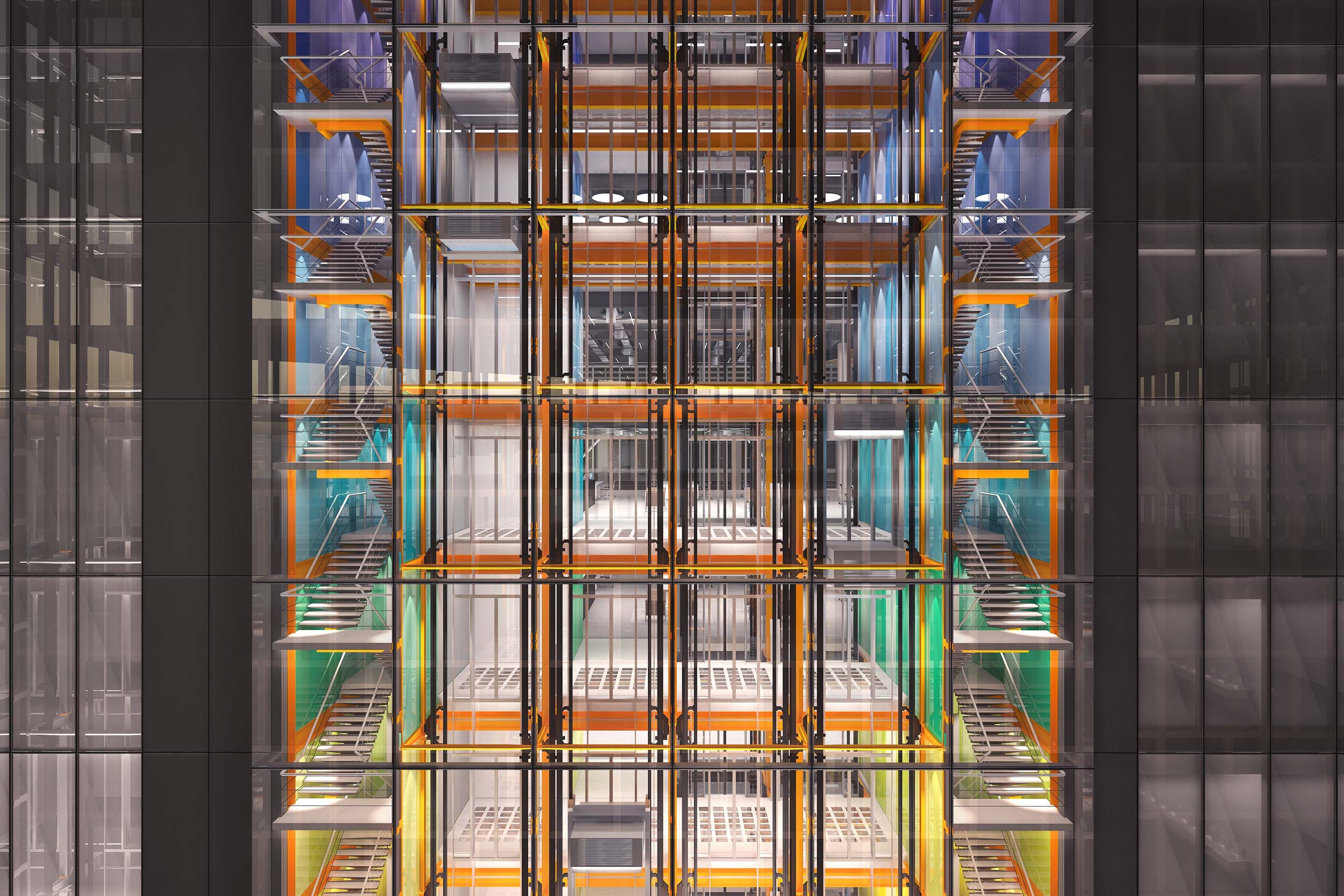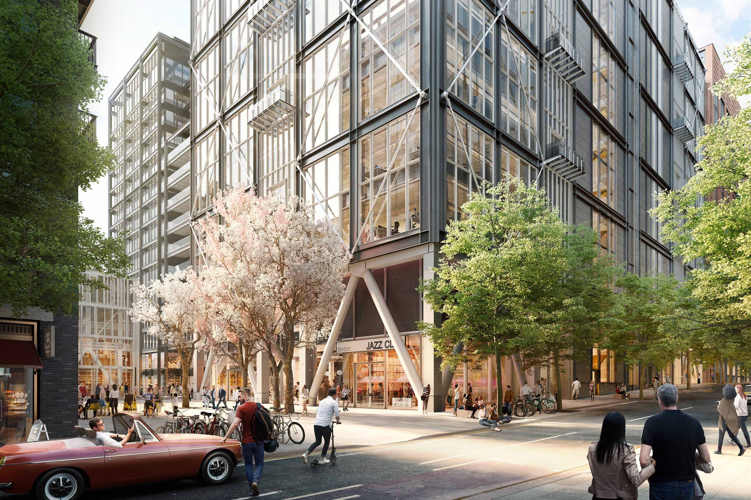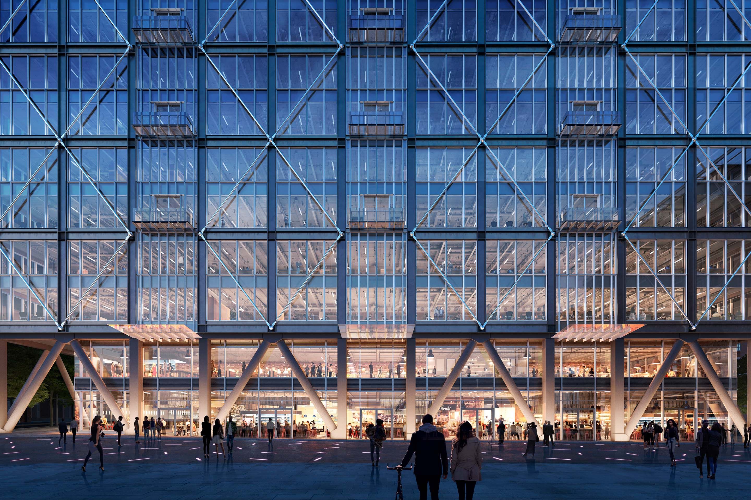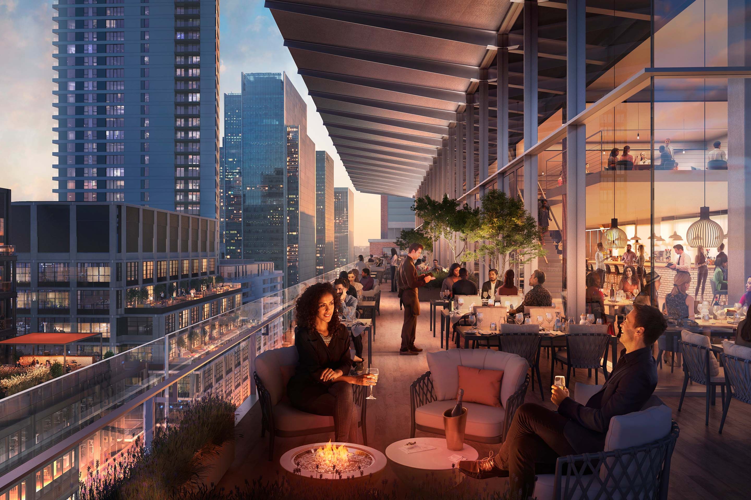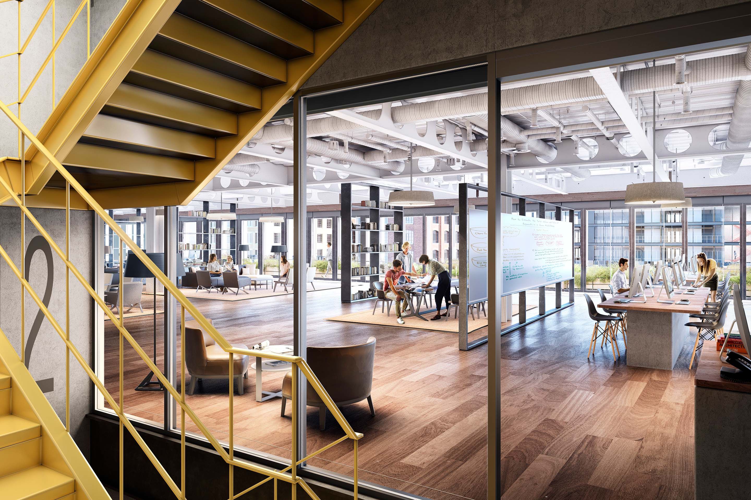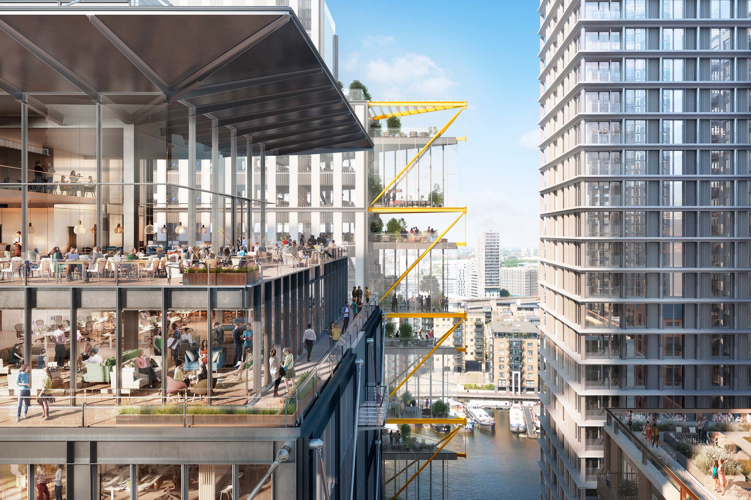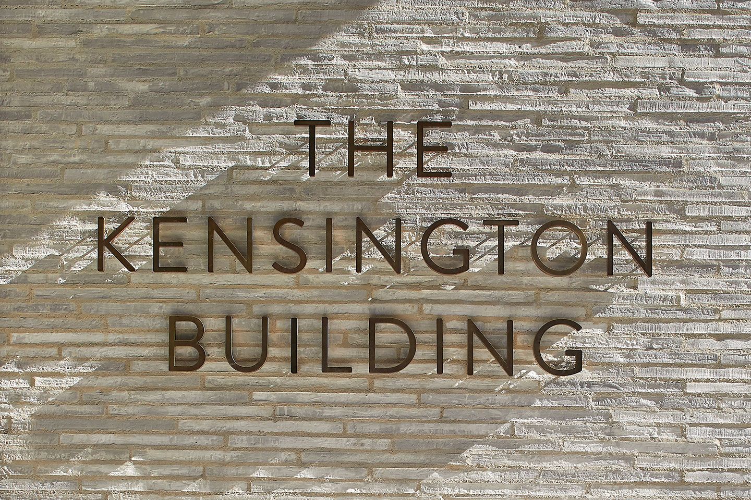A high-rise neighbourhood hub
The Market Building
The Market Building will form the centrepiece of Canary Wharf’s new urban quarter, Wood Wharf. The mixed-use, high-rise scheme will combine workspace, retail, hospitality, and food and drink, including a street level ‘market’ square, and a rooftop restaurant and sky bar. Workspace delivered by the building will encourage flexibility, collaboration and wellbeing, with generous daylighting throughout. The scheme’s structural, external diagrid elevation will allow for generous and free flowing spaces throughout, accentuated by a core consolidated on the north side of the 14-storey tower. At ground floor, a mix of cafés and restaurants will open out onto a new public square, creating public realm which seamlessly spans indoors and out. A double-height, east-west galleria will connect the building’s two lower levels, while linking the pedestrian approach from the centre of Canary Wharf to the neighbourhood’s new public park. Above, ten storeys of workspace will boast a mix of collaborative open-plan spaces. Each floor will feature day-lit stairwells and external spaces including south-facing balconies, designed to attract a rich mix of tenants. In addition, an intelligent façade design with integrated shading systems will deliver environmentally efficient internal comfort, coupled with high levels of individual control over ventilation and lighting. The glazed restaurant and sky bar on the top floor are set back to create an expansive rooftop terrace with impressive panoramic views.
Location
London, UK
Status
Under construction
Client
Canary Wharf Contractors Limited
Gross Floor Area
29,000 sqm GEA
Awards
UK Property Awards, Future Workspaces, Winner, 2019 World Architecture Festival, Future Projects - Offices, Finalist, 2017 AJ Architecture Tomorrow, Winner,2016
