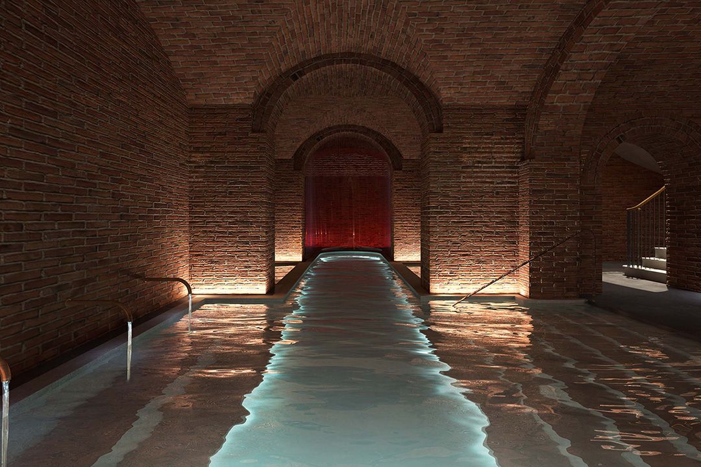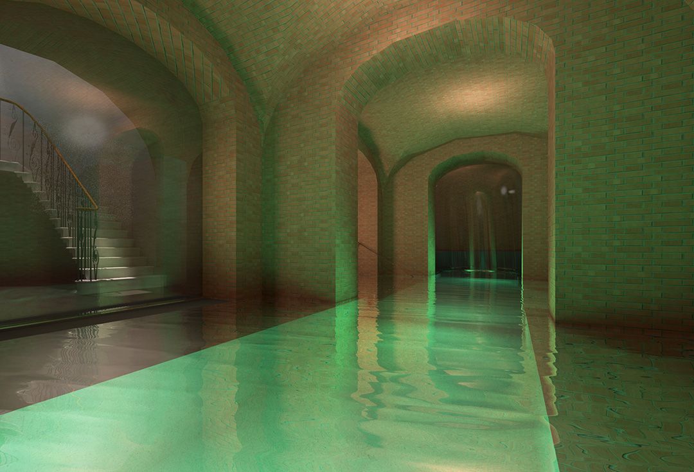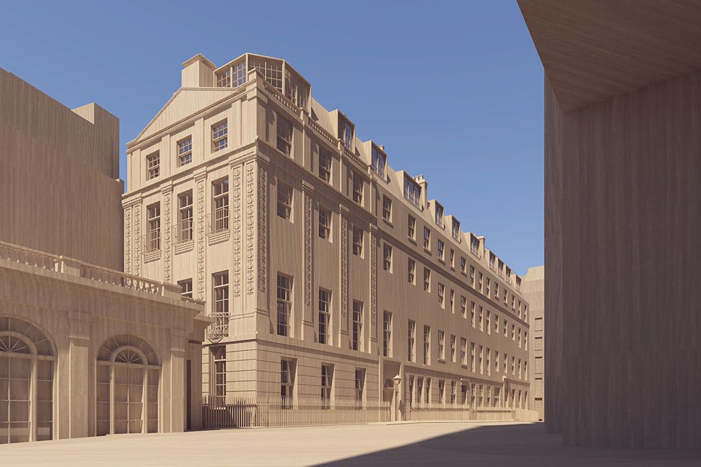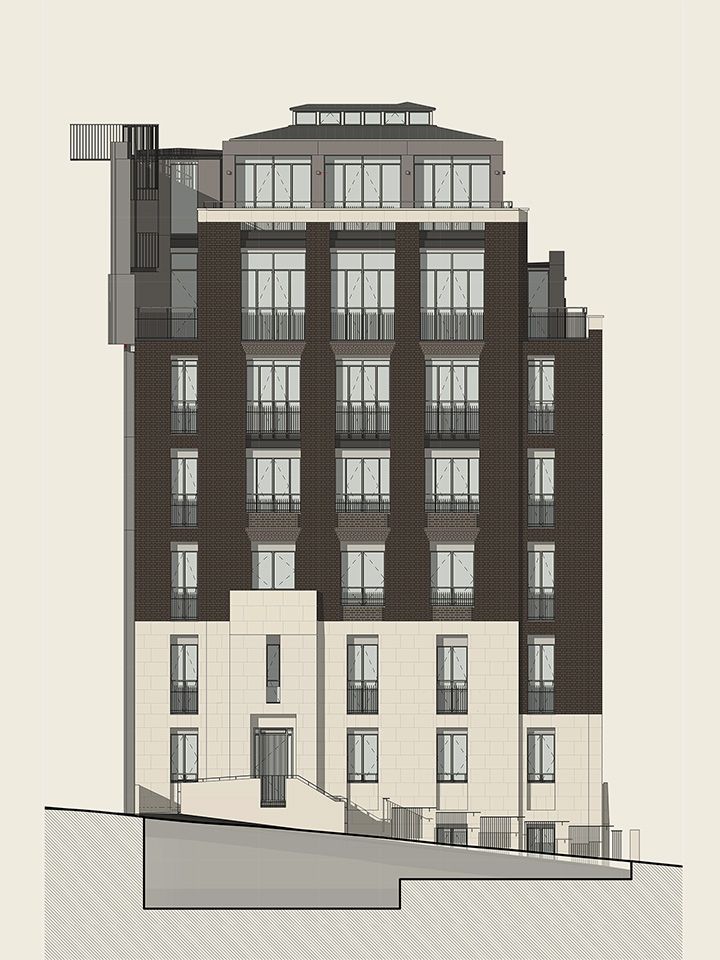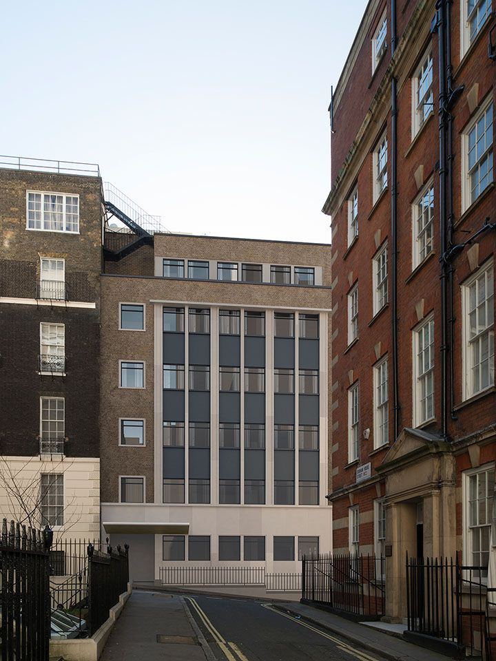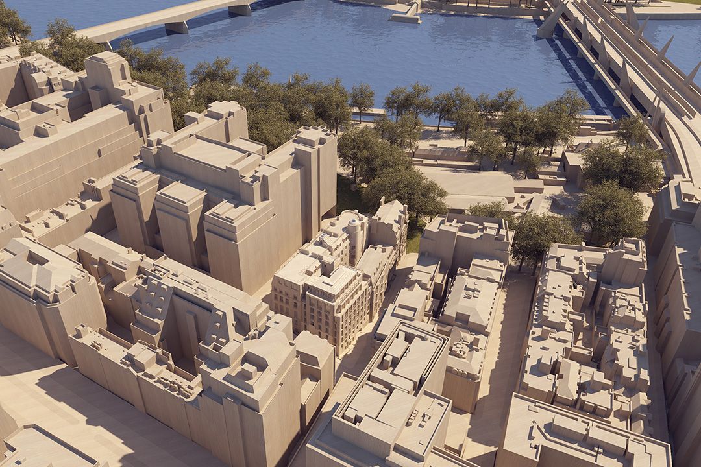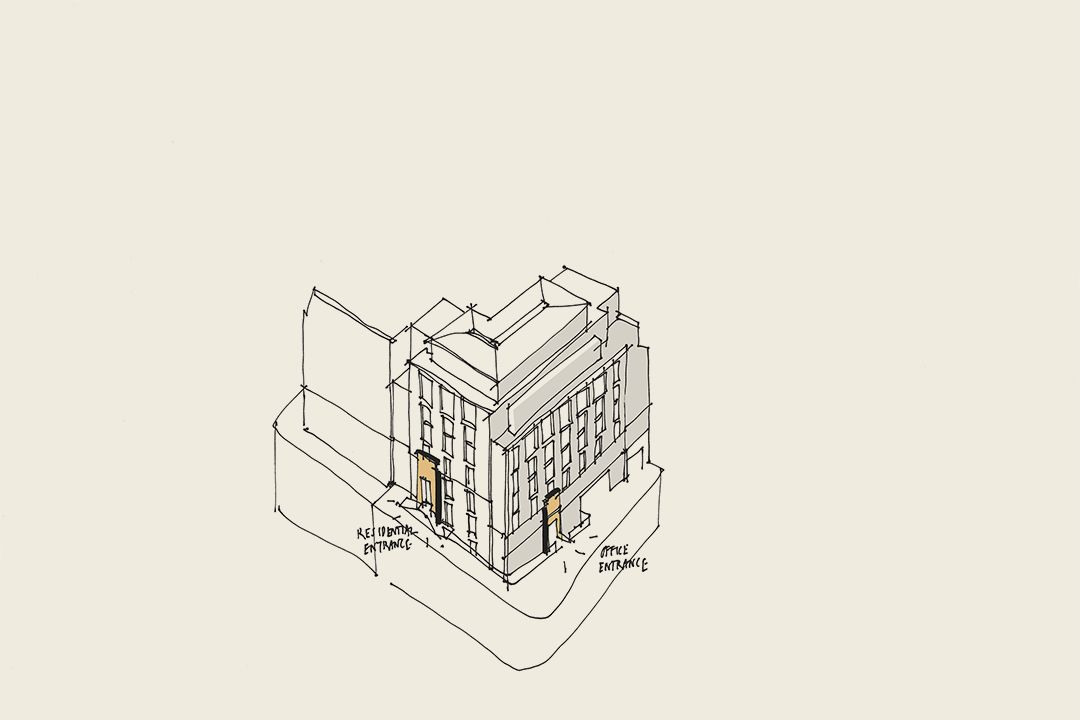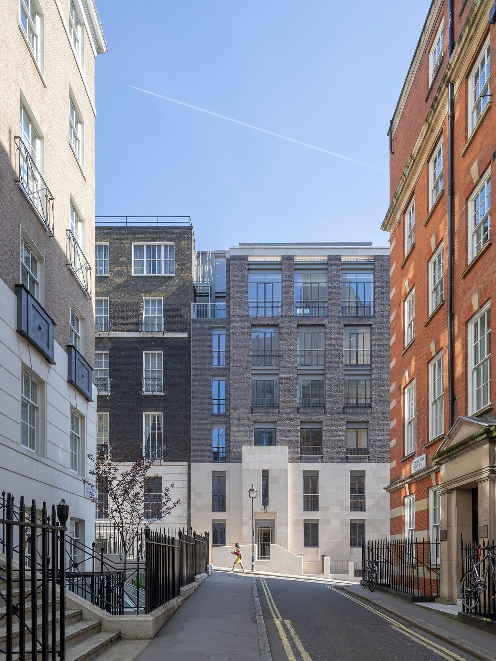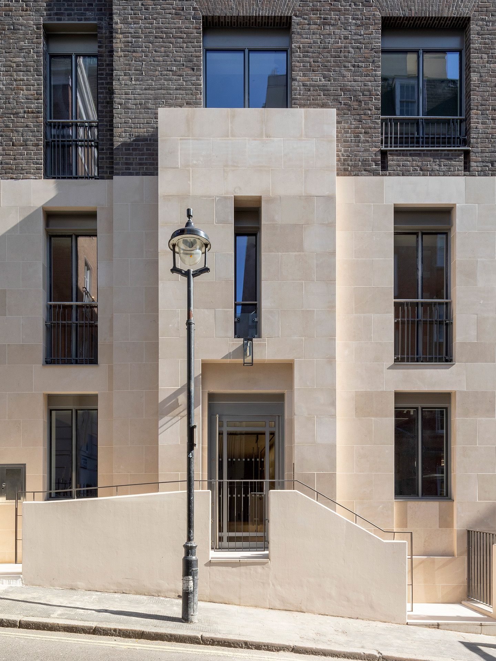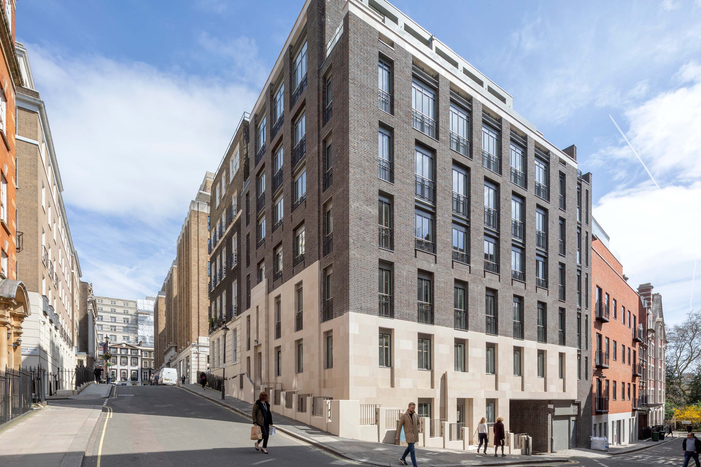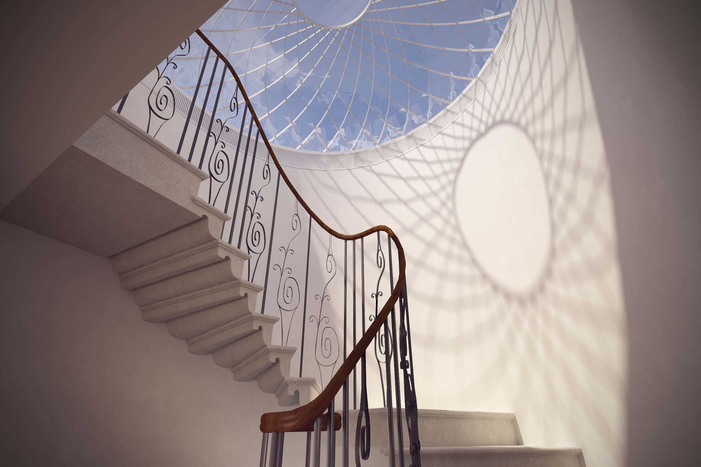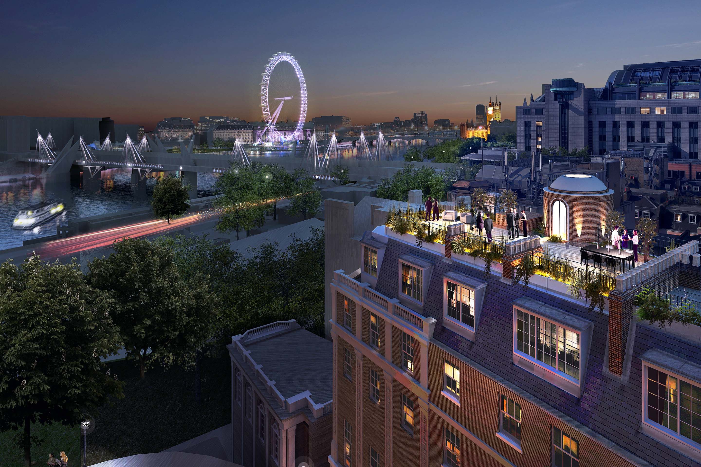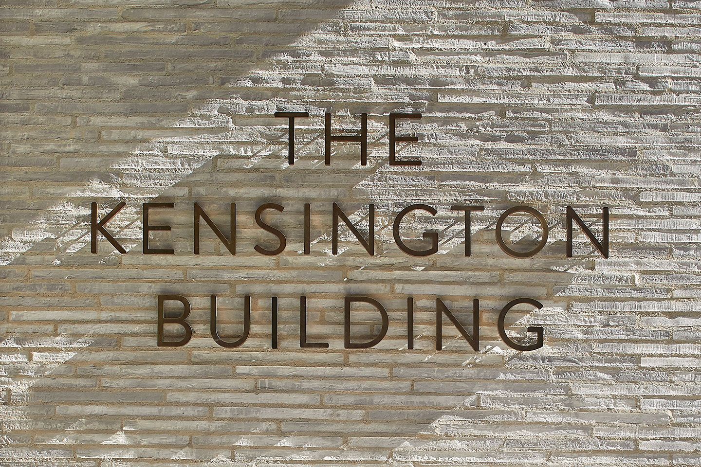Reviving Georgian townhouses
Adelphi Terrace
Our proposal for the renovation of the Adelphi Terrace in central London seeks to return two grand Georgian houses to their original residential purpose. Originally part of a palatial ensemble designed by architect Robert Adam, our scheme includes renovating the Grade II*-listed terraces and reinstated their 18th century features, to create an expansive six-bedroom townhouse, eight single-storey apartments and two duplex penthouses. Within our proposal, the main townhouse is organised to optimise its unique views of the river, while the rear building, historically rented chambers for bachelors, will be converted into modern apartments. To bring more light into the scheme and create usable patio spaces, the design removes existing courtyard extensions, while new rooftop terraces will introduce additional private outdoor space. The design also connects the townhouse residence to the grand vaulted storehouse that runs beneath, turning the space into a luxury spa with an expansive swimming pool. To enhance the buildings’ architectural expression, the proposal includes subtle adjustments to the façade, including removing visible rooftop railings, reinstating cast iron balustrades and re-opening a bricked-up window on the ornate south-facing elevation. Following careful historical research, it also seeks to honour the original architectural organisation within the buildings and restore the remaining Adam interiors. Within the main townhouse, this includes reinstating an elegant cantilevered semicircular staircase, while also adding a discreetly integrated new lift. Given the high heritage value of the building’s fabric, our scheme relies on energy-efficient systems to ensure sustainable low-carbon operations.
Location
London, UK
Status
Completed
Client
PPR Estates
Gross Floor Area
2,200 sqm GEA
